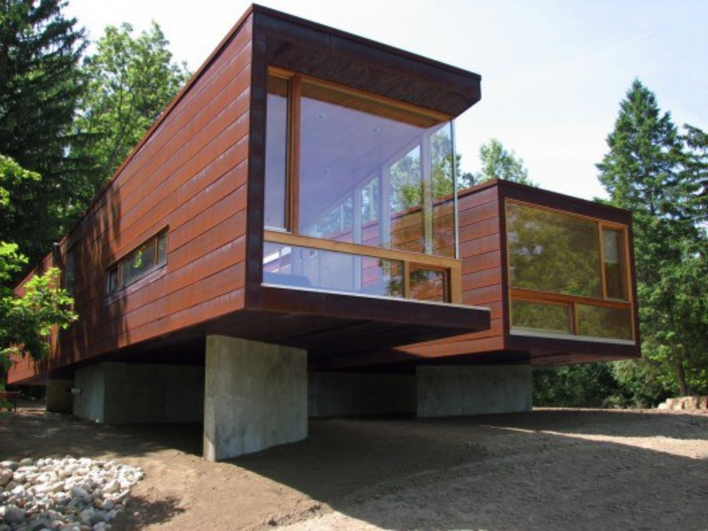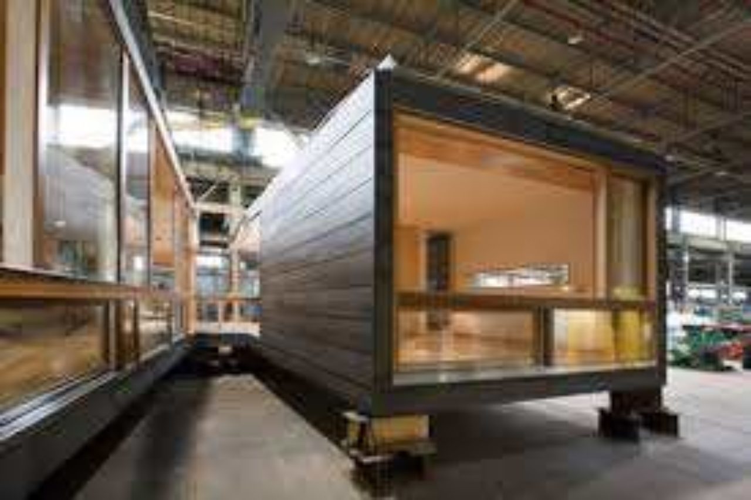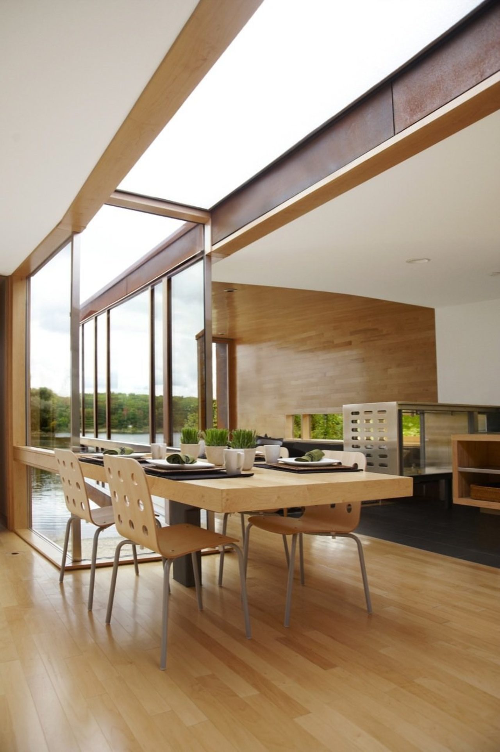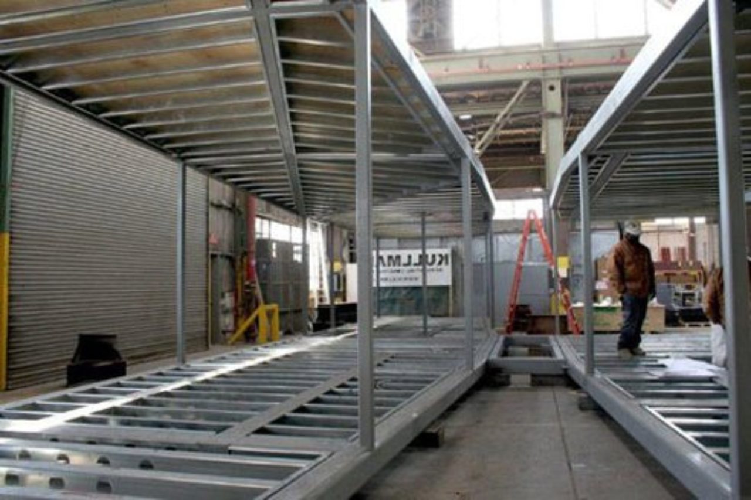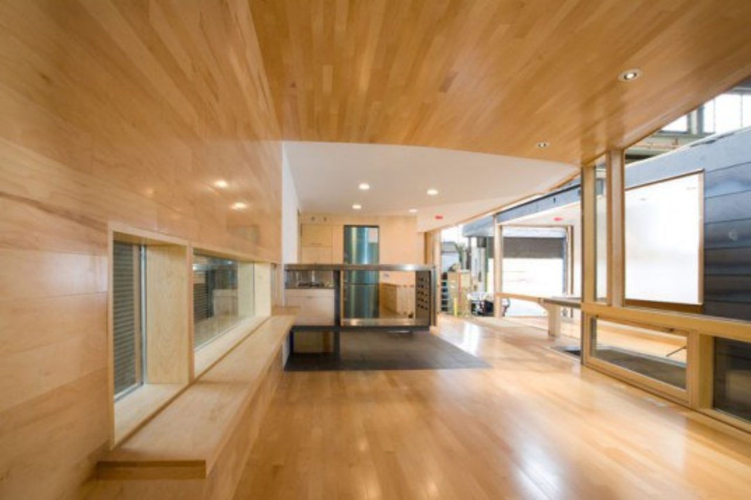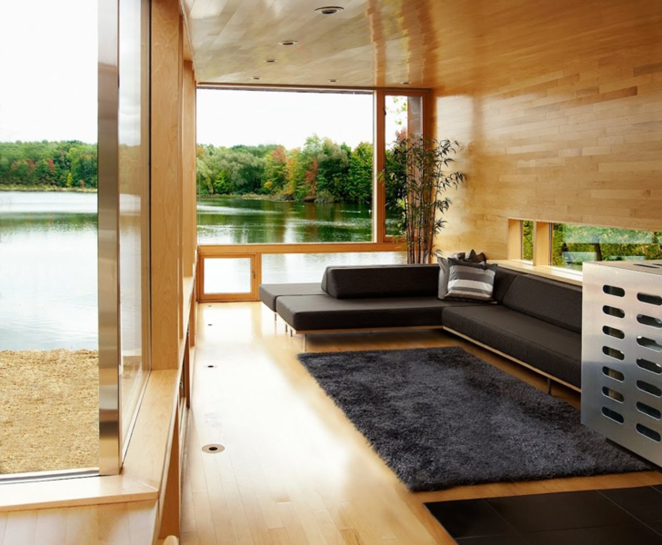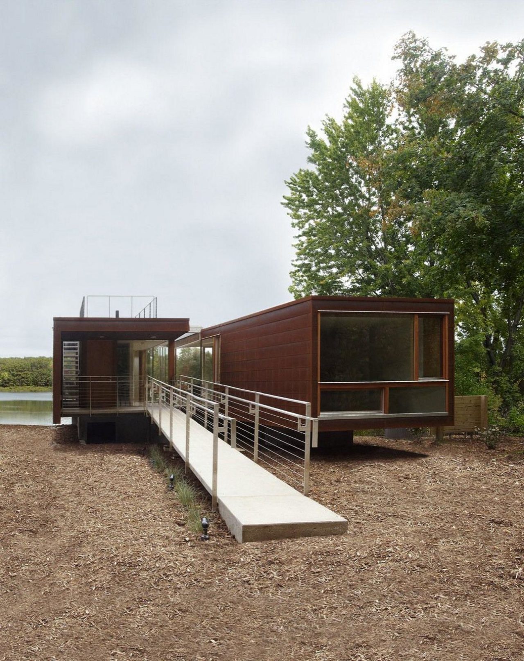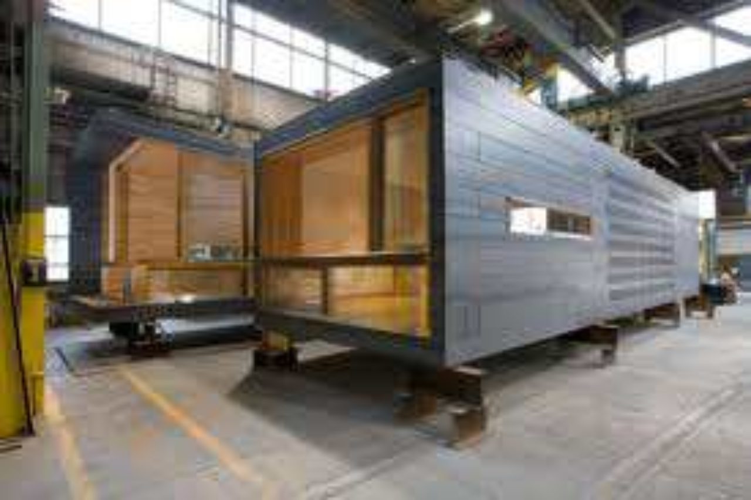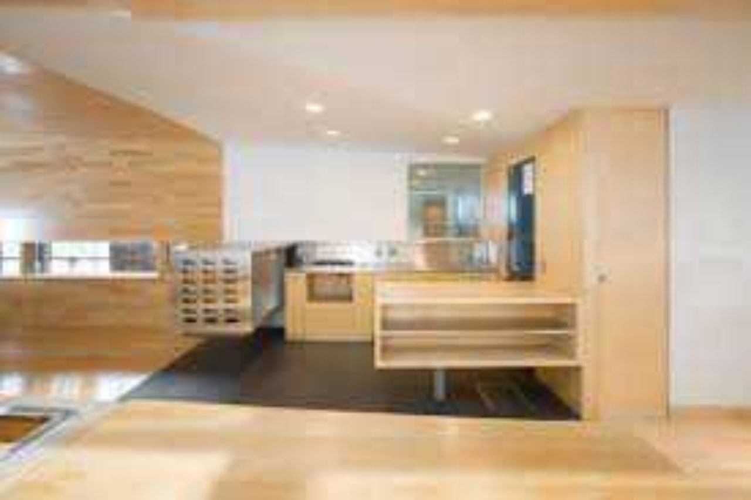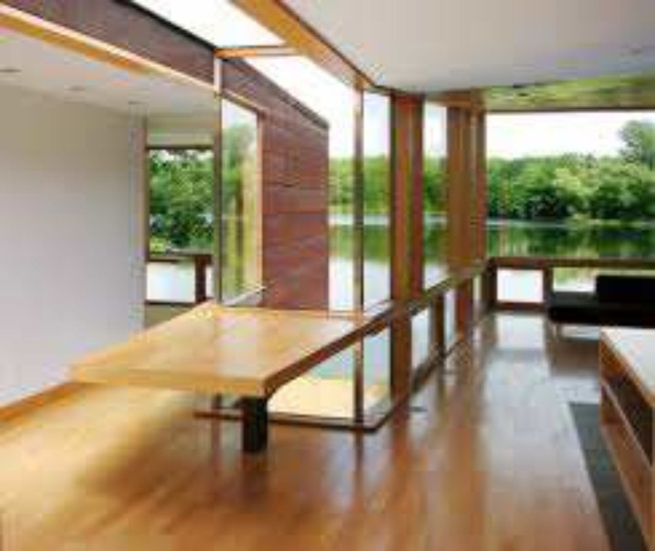Koby Cottage in Albion, Michigan
01. 01. 2014 | Examples of international modular projects
The house designed by the Brooklyn architectural studio Garrison Architects is used for temporary accommodation of parents visiting their children in the residential school in Albion, Michigan. The construction of the modular house first used the Kullman Frame System, an extremely strong and effective modular system of a spatial frame consisting of hollow steel pipes and large steel beams.
Koby Cottage is a prototype structure representing a system for construction of multi-storey modular houses: Its steel spatial frame possesses the unique ability to support twelve storeys by its patented joining system.
The house consists of two bedrooms, two bathrooms, a kitchen and a dining room with a living room in one, located in the connection of two modules. The connection of modules in the living room is represented by a glazed roof and walls, thus being the lightest room in the house. Thanks to the use of the white colour and light-coloured timber the house leaves an impression of freshness and brightness. The roof of one of the modules includes a wooden terrace overlooking a lake.
The house assembly, which took 48 hours, can be seen here.
