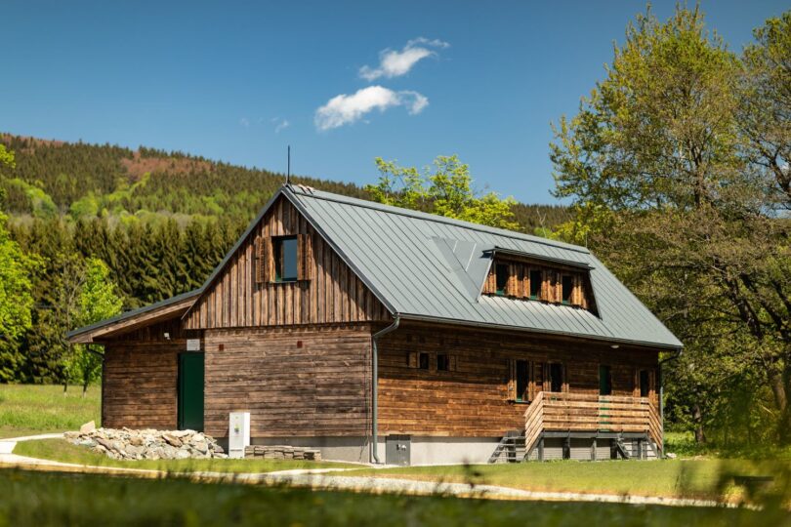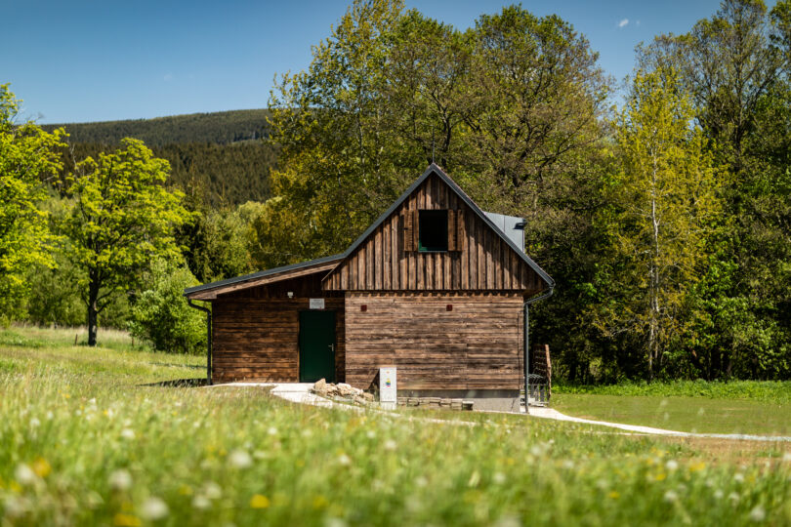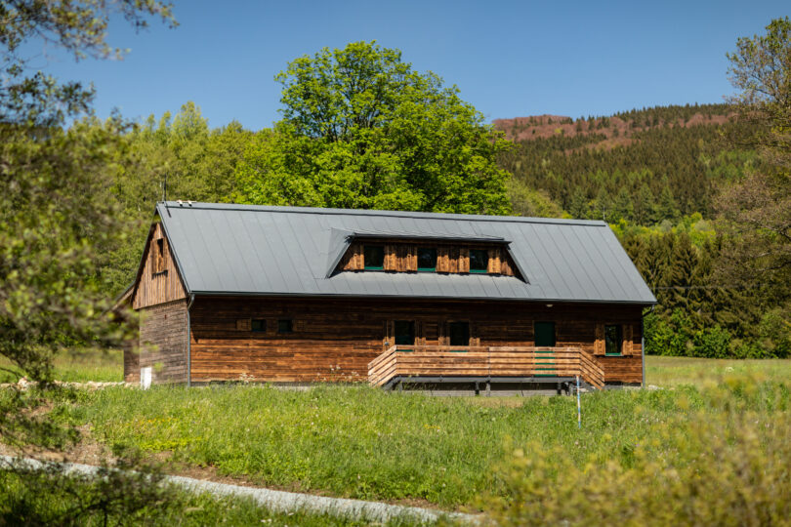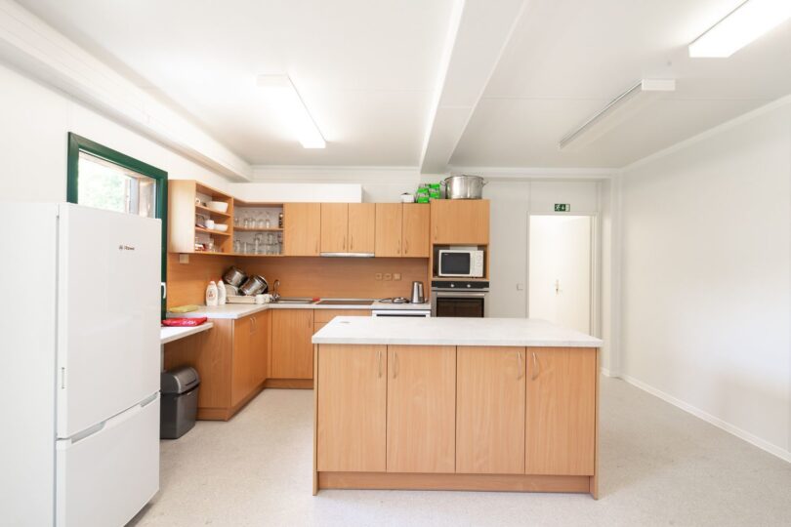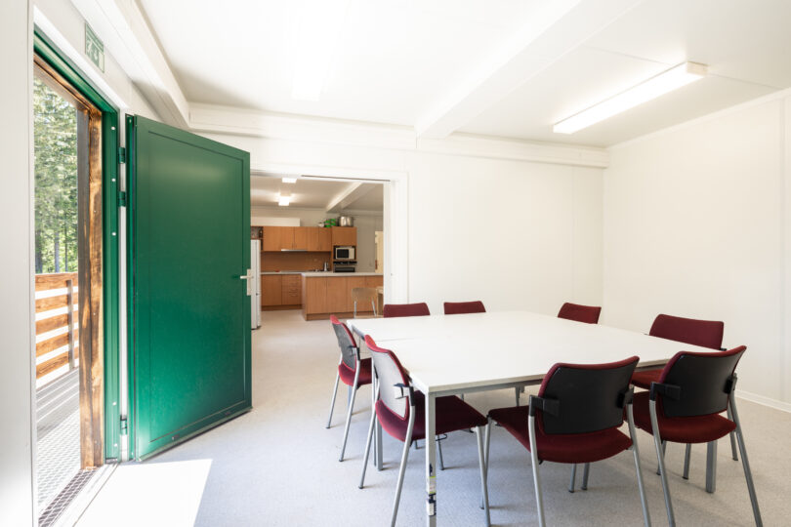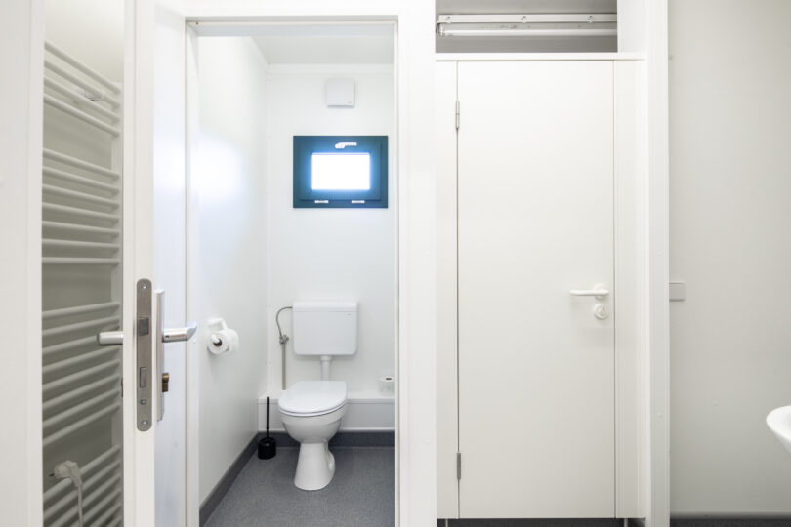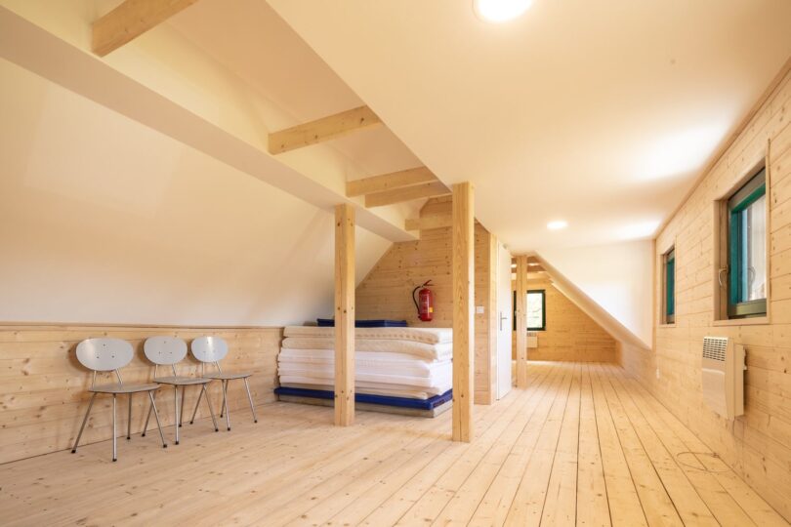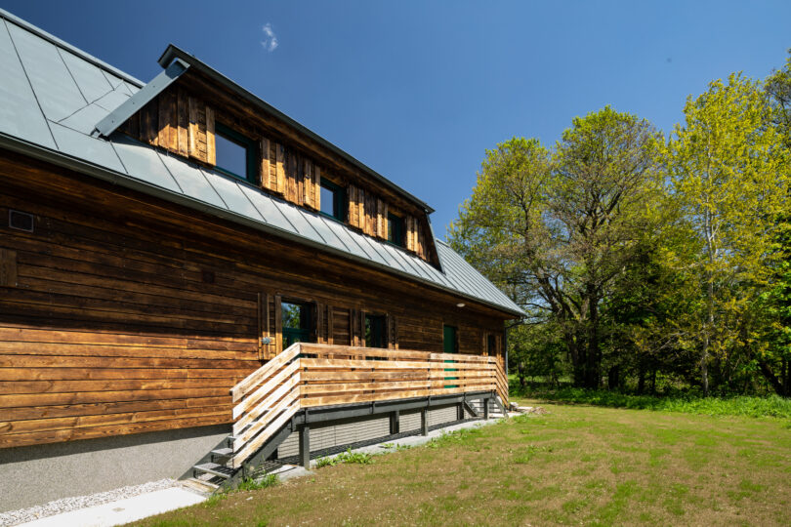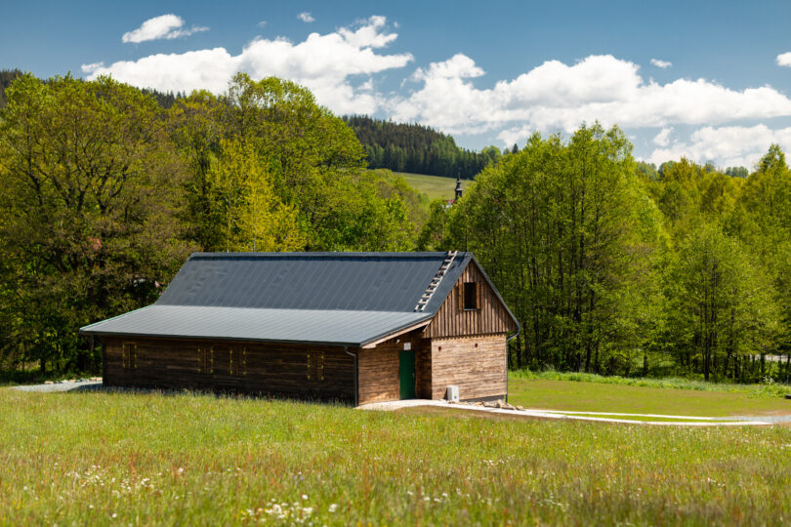Modular Auxiliary Rooms for Cross-country Ski Sport Club
Auxiliary rooms for a ski club with a modular core, wooden facade and an attic.
| Classification: | Sport facilities / Sport club backgrounds | |
|---|---|---|
| Year of implementation: | 2019 | |
| Client: | Wikov SKI Skuhrov | |
| Country of implementation: | Czech Republic | |
| Technical Specifications: |
Length of assembly: 1 week Length of manufacture: 1 week Number of modules: 6 Area: 85 m2 Product series: StandardLine |
|
| Sales model: | Sale | |
In Deštné in the Orlické Mountains, the SKI Skuhrov cross-country ski club uses modular facilities as well. The ski area has long been in need of suitable facilities for athletes, coaches and other officials of the club. Following the strict requirements for buildings in protected areas of nature such as wooden facades and a double-sloping roof configuration, a cottage was created. The core is modular, but its appearance is fashioned after the traditional mountain chateaux. A secondary roof was installed on the ground floor above 6 modules, which serve as a common room, facilities for referees and officials, sanitary facilities and a storeroom, thus creating a sleeping space.
Reference location
Back to previous page
