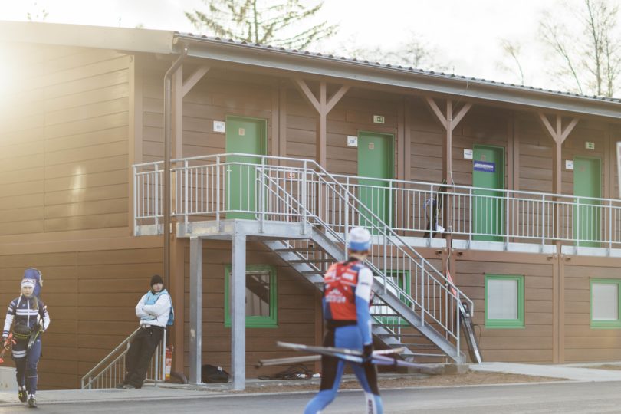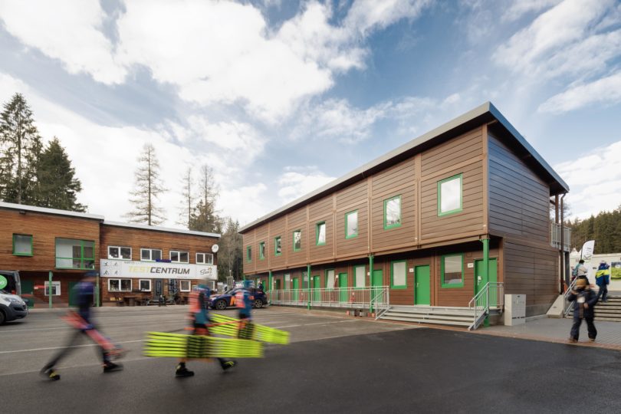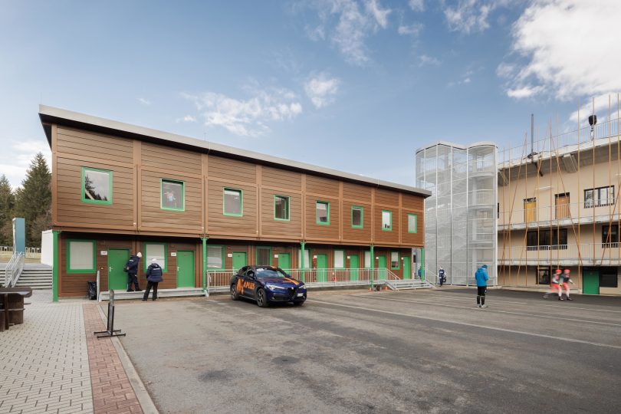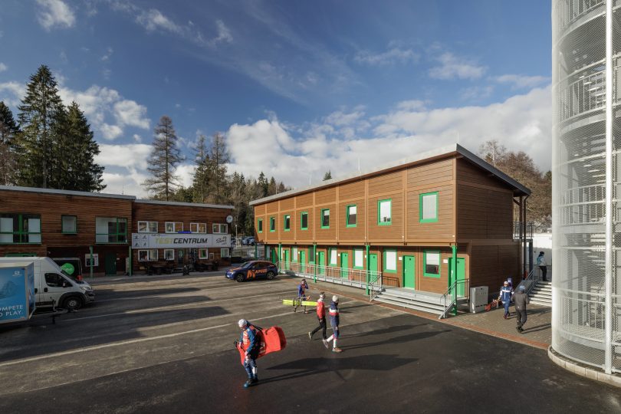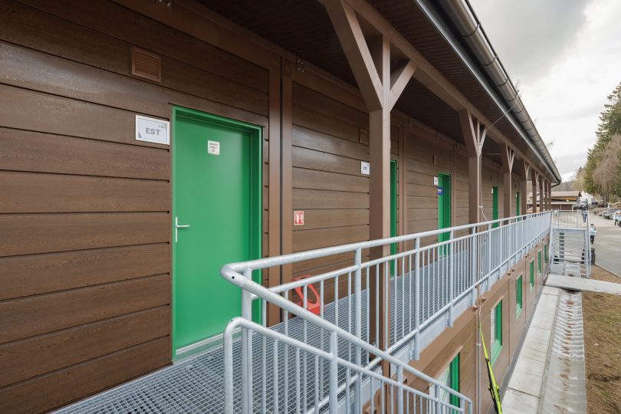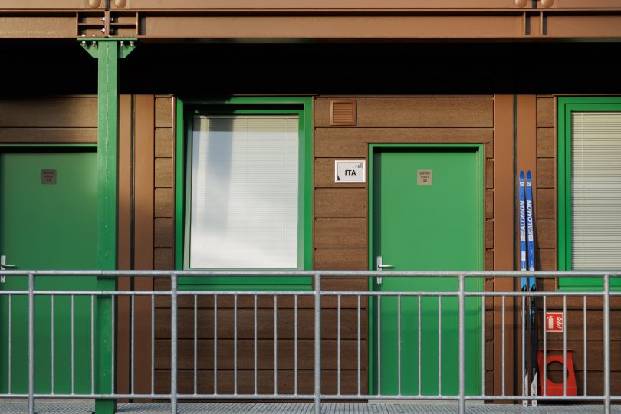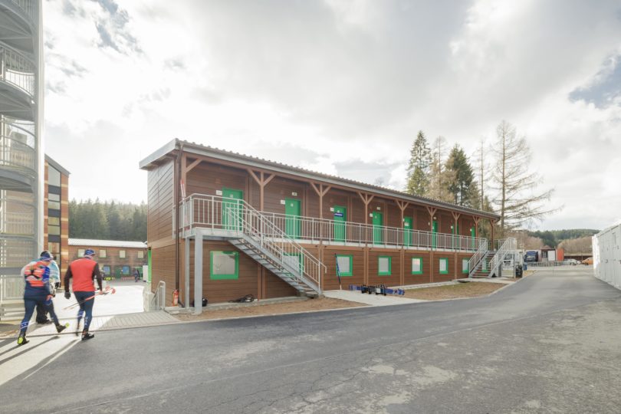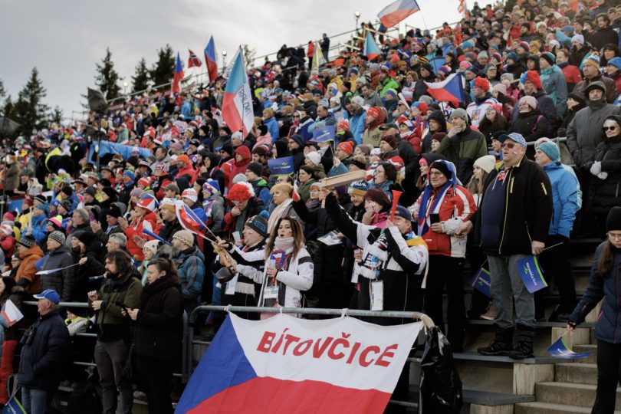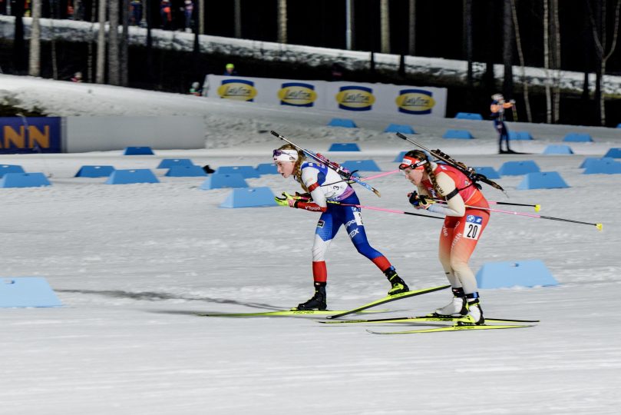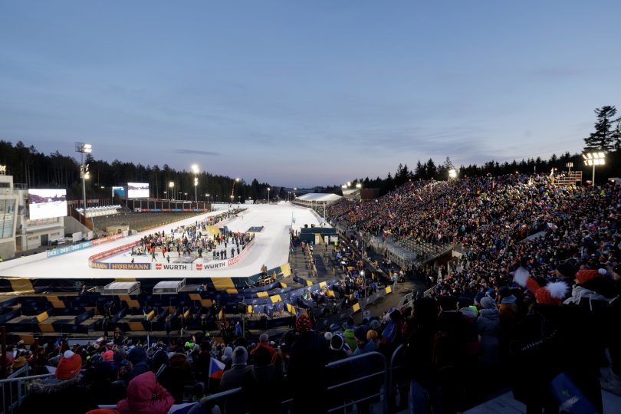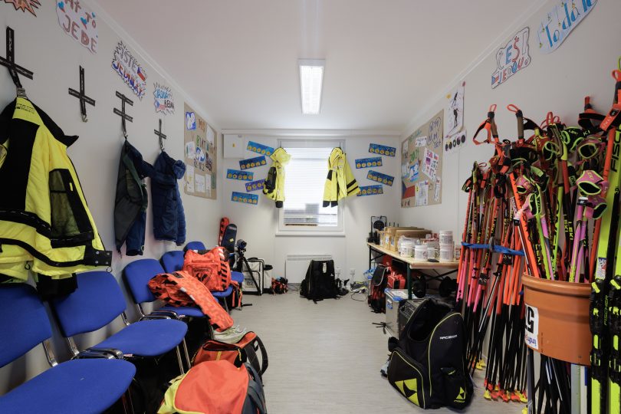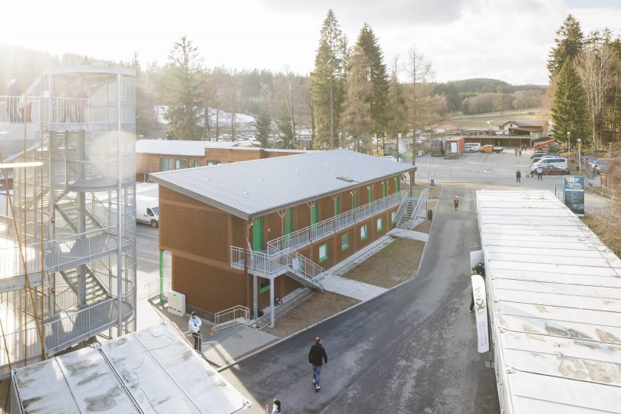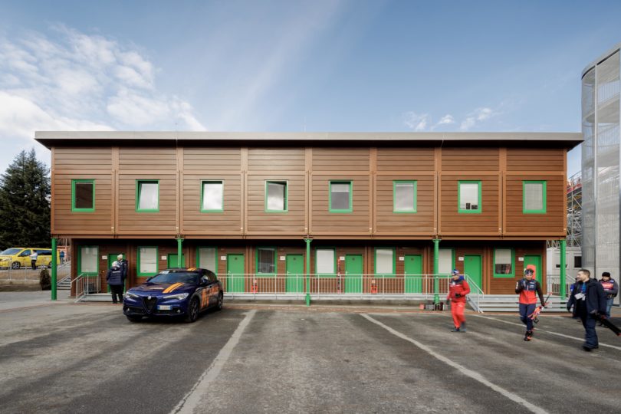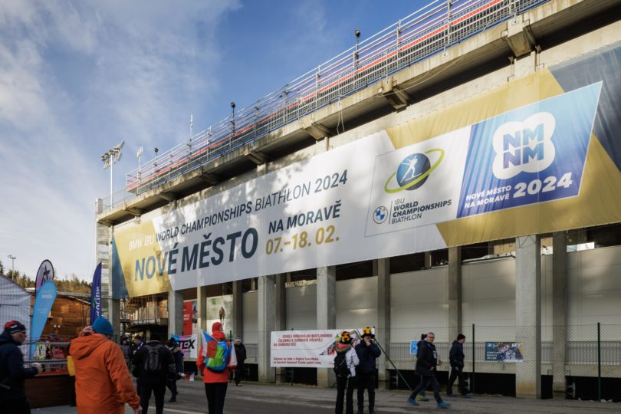Vysočina Arena – Cross-country Skiing and Biathlon Complex
A two-floor modular building made from 16 modules with a sheet metal facade in wood decor serves as a sports facility in the cross-country skiing complex.
| Classification: | Sport facilities / Sport club backgrounds | |
|---|---|---|
| Year of implementation: | 2023 | |
| Client: | PKS stavby Brno a.s. / PS Brno, s.r.o. | |
| Country of implementation: | Czech Republic | |
| Technical Specifications: |
Length of assembly: 1 Month Length of manufacture: 1 Month Number of modules: 16 Area: 288 m2 Product series: StandardLine |
|
| Sales model: | Sale | |
In the autumn of 2023, we had already delivered the third modular assembly, which serves as a backdrop, to the Vysočina Arena cross-country skiing and biathlon complex.
The first two sets of 66 modules were delivered to the site in December 2011. In 2012, the World Cup was held there and our modular facilities were to undergo the first stress test before the next big race – the 2013 World Championships in Biathlon, which were held in the Czech Republic for the first time. 10 years later, before the second World Championships in Biathlon organized in the Czech Republic, which took place in February 2024, we completed the third building consisting of 16 modules. This visually enclosed the planned space with the earlier modular buildings. The most recent modular assembly differs in its facade. The green windows and doors have been retained. While the investor opted a facade made from pine lamellas for the first two assemblies, for the last assembly horizontal KOMA3 sheet metal lamellas in wood decor were used. The modules on the second floor are placed in front of a pressure distribution structure, thanks to which a covered space can be created in the front area and a gallery in the rear area.
