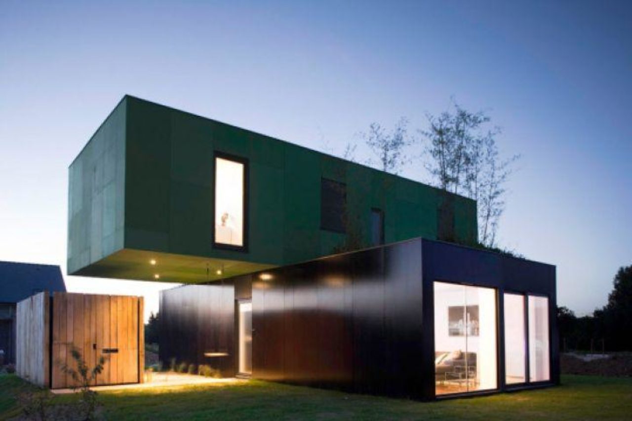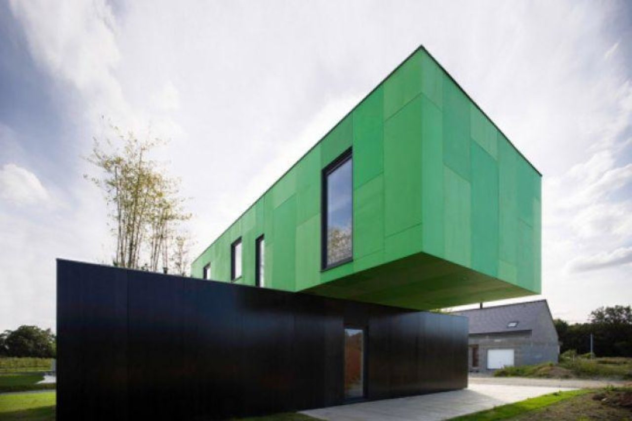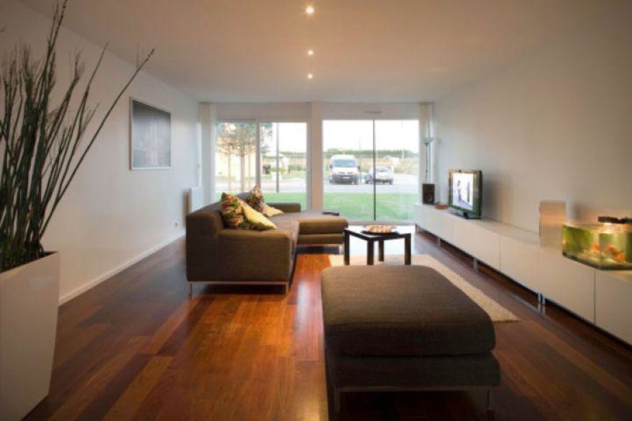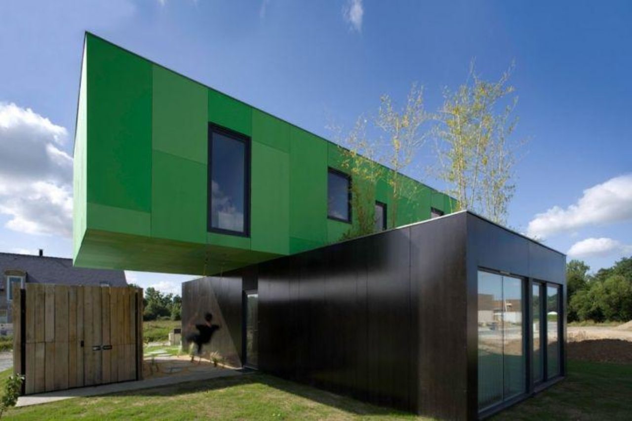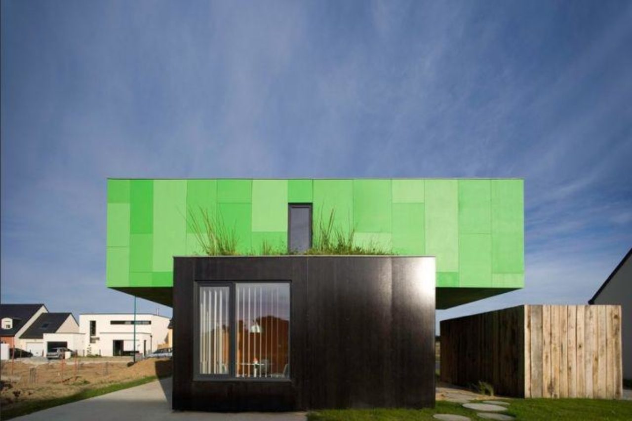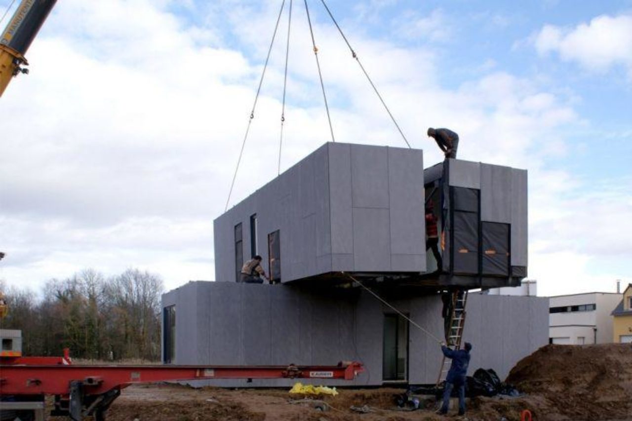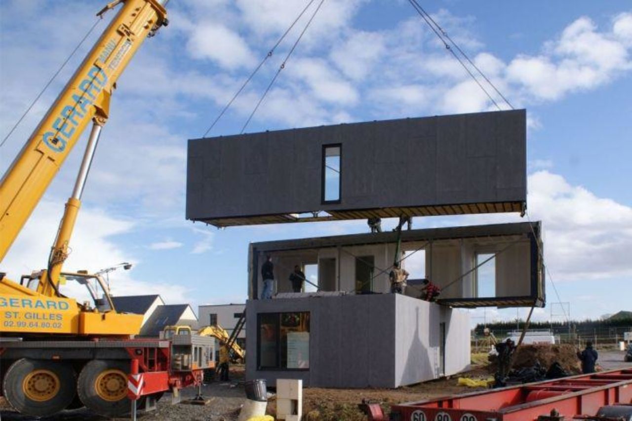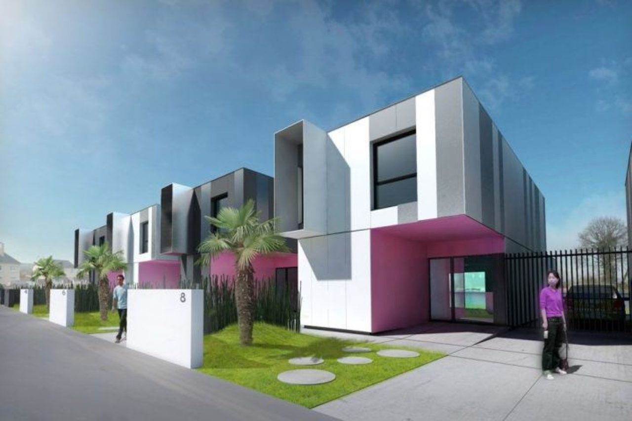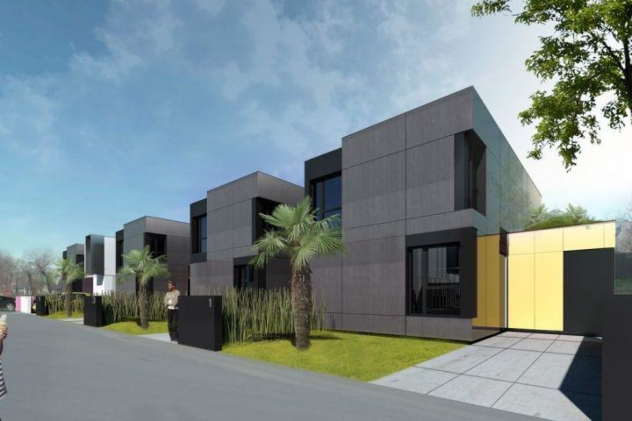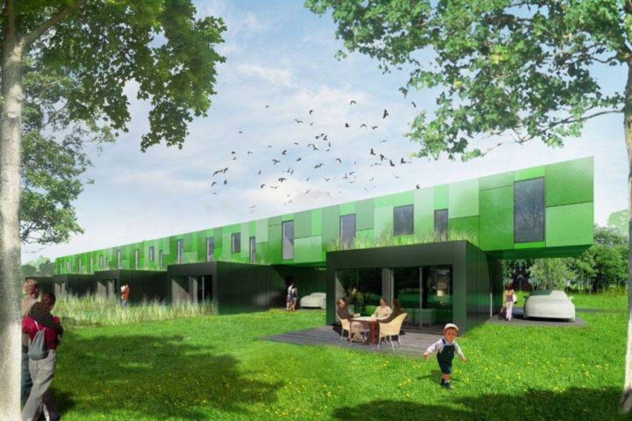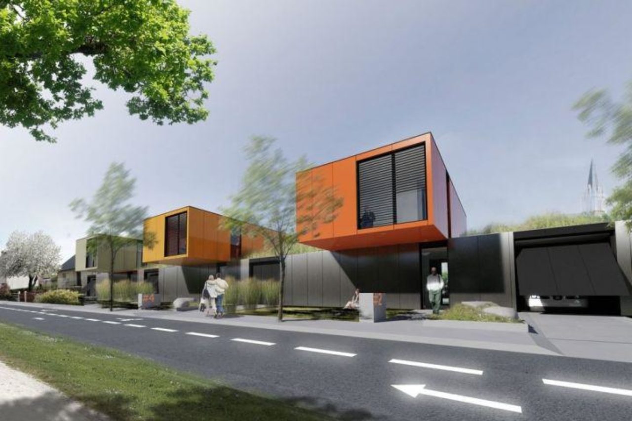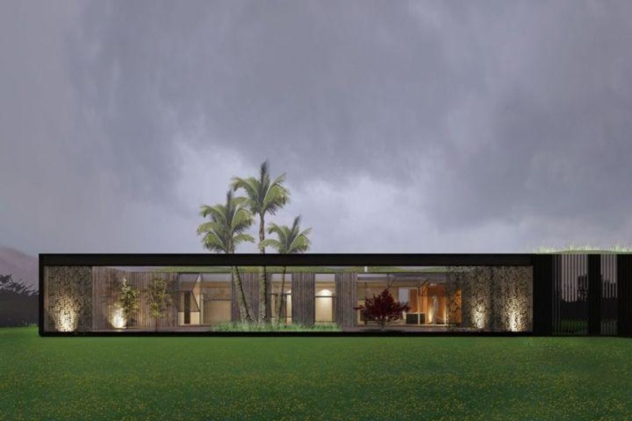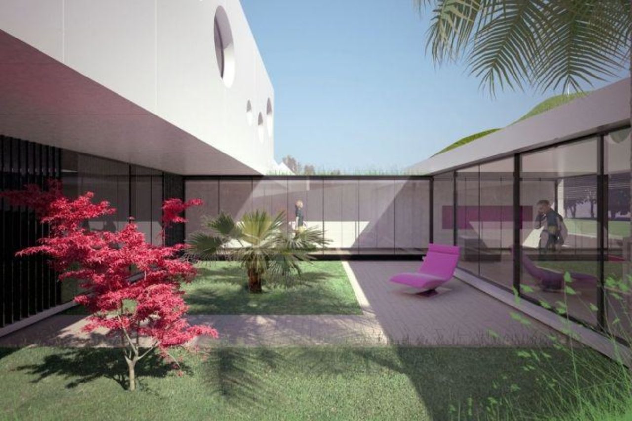CG Architectes, Modular houses
01. 01. 2013 | Examples of international modular projects
The French group of architects CG Architectes has designed and implemented a modern modular house made of modules similar to our production of ComfortLine. The building architectural expression is affected using the ridigity of modules, that offers placing modules across with overhanges, which also determined the project name as Crossbox.
The house is made of four modules and is located in French Brittany. The modern residence is coated with ease of maintanance and smart facade. The interior is bright and simply equipped. The roof of modules placed on the ground floor is equipped with „green roof" like terrace. Module overhang offers a shadow for cars parking on parking place located under the overhang.
The whole house is designed to be built of four modules. Two of them make the ground floor, where is a living room, dining room and kitchen and the other two modules make up the first floor. The upper modules are placed cross-wise on the bottom modules. There are situated bedrooms. While it may appear in the traditional view that a modular house is too avant-garde for the location of the current housing area, but in fact the whole project is a well-executed example of a modular architecture and a good example for inspiration.
The group of architects CG Architectes has designed except the family houses also the using of modules for terrace houses.
