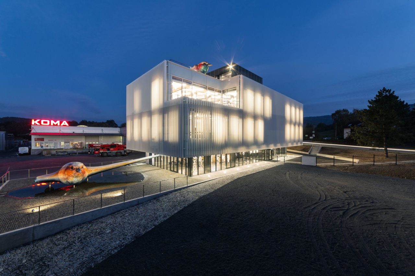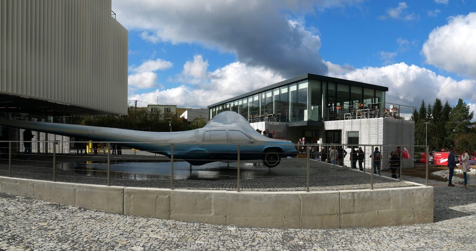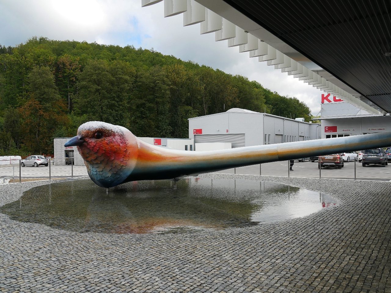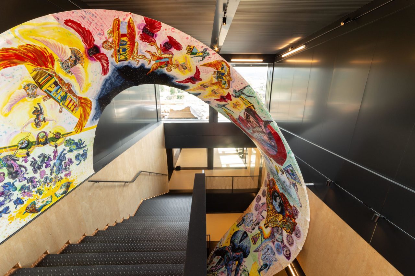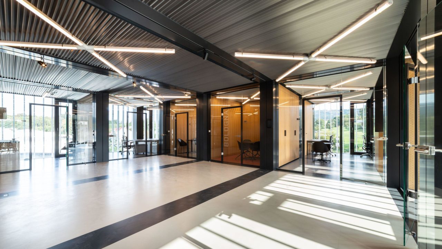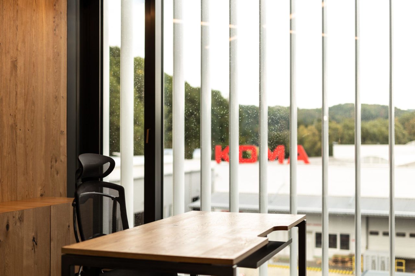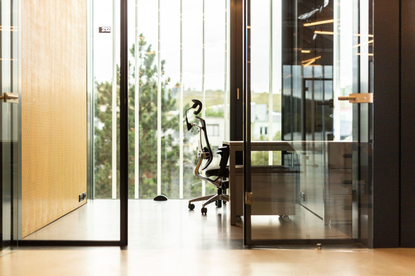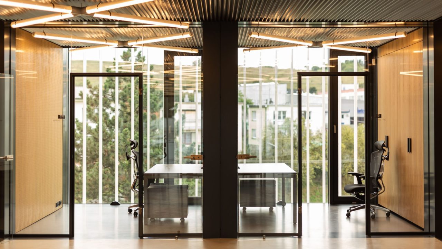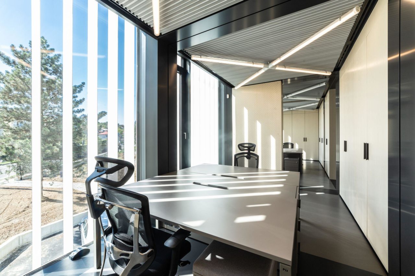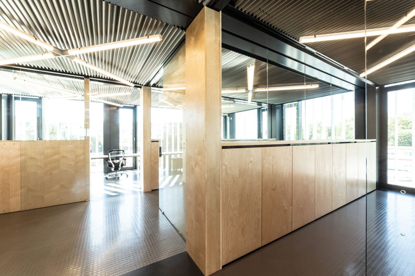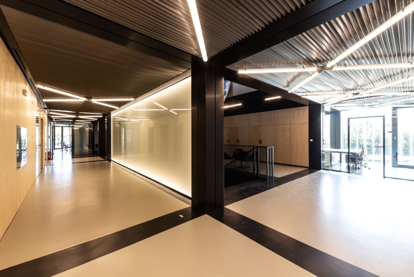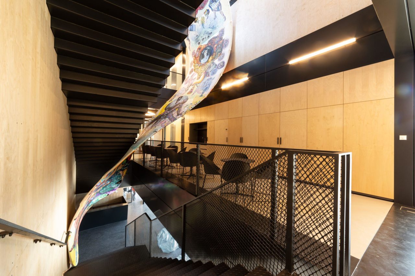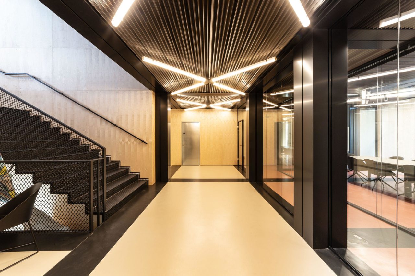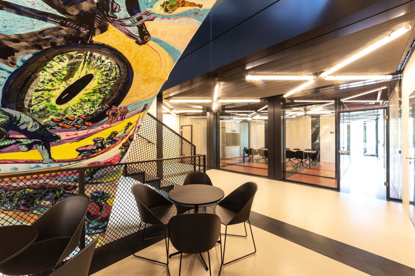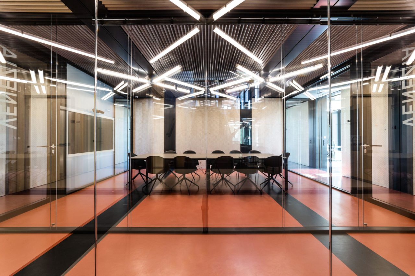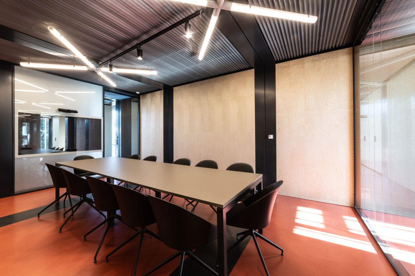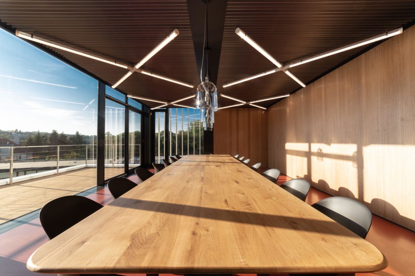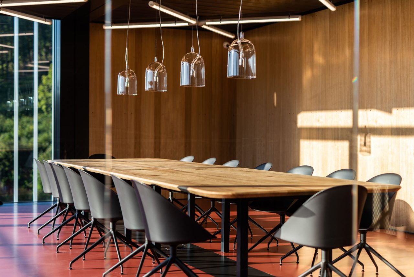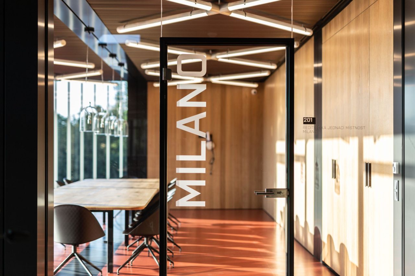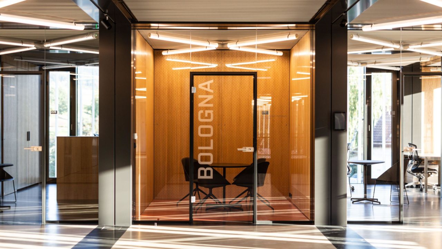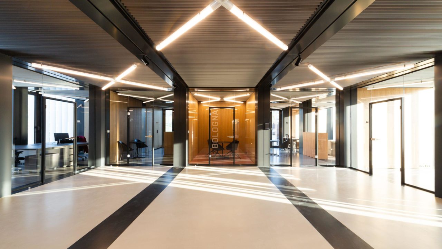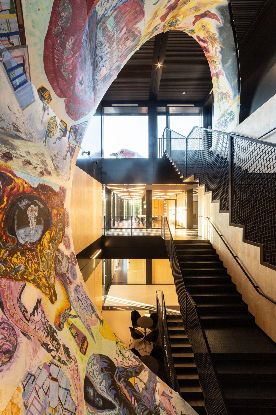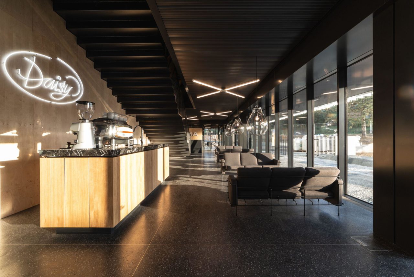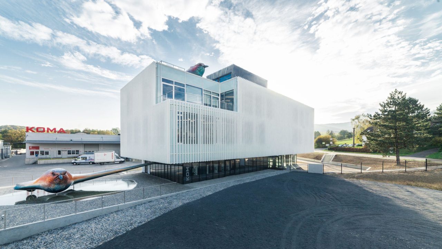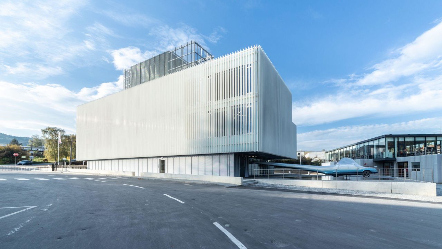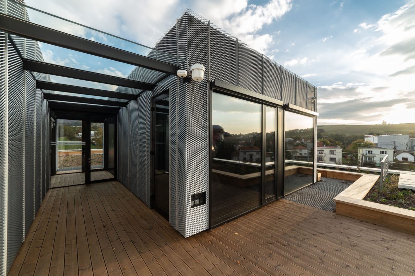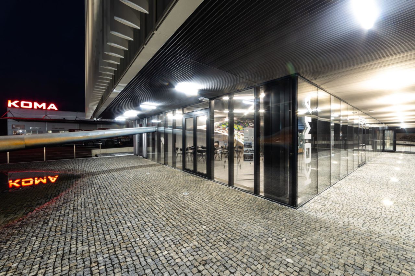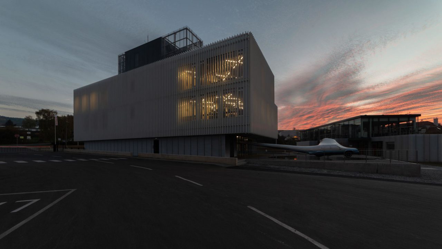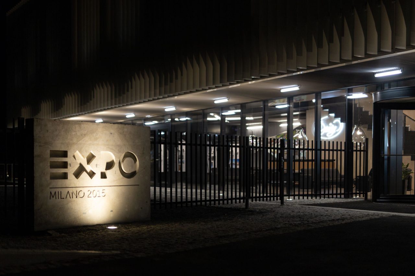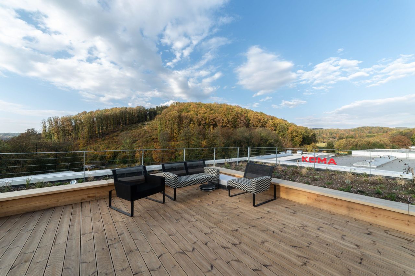New KOMA MODULAR Headquarters
18. 10. 2018 | News
Successful EXPO 2015 pavilion back in Vizovice
The ground floor of the modular building is open to the public. It now features an exhibition of the Czech Republic’s participation in EXPO 2015. The former Czech pavilion from EXPO 2015 is in operation once again in Vizovice, in the Zlín region. It will serve as a multi-purpose administrative building and also as a public exhibition centre on the KOMA MODULAR grounds, which is precisely where such modular buildings are produced. Visitors were able to view this building during Architecture Days 2018. The other two floors are designated for office space. There is a terrace and an herb garden on the roof with a view of the company grounds, the surrounding landscape and the town of Vizovice. The return of the pavilion to Vizovice, including all related work and improvements, cost more than 100 million Czech crowns. Just dismantling the earlier productions of the buildings and the landscaping came to 40 million Czech crowns. The reassembly of the building cost another 70 million Czech crowns.
The interior is harmonized with an industrial approach. “There is no gypsum plasterboard – only wood, steel, glass, i.e. traditional industrial materials. It’s a tribute to Tomáš Baťa – it’s the way he would see it if he were alive”, commented the company’s General Manager Stanislav Martinec. The inner space is opened up to the roof and is a work of art – a spiral painter’s canvas with colour motifs created by Barbora Šlapetová – it twists through the atrium from the first floor to the roof in contrast with the industrial space. The Czech pavilion was awarded the bronze medal for architecture and innovations at EXPO 2015 in Milan, Italy. The winner was Great Britain and the silver medal was awarded to Chile. The concept of the Czech pavilion was designed by two young Brno architects Chybík and Krištof from the studio of Chybik+Kristof architects & urban designers.
During the course of the exhibition our pavilion had been publically acknowledged several times by visitors and also by the Italian media, e.g. as the most enjoyable pavilion, a children-friendly pavilion or the pavilion with the most beautiful roof garden. Also, the Czech restaurant made it into the best three restaurants ever. The transformational design of the pavilion into the headquarters of KOMA MODULAR comes from the work of the OLGOJ CHORCHOJ studio.
