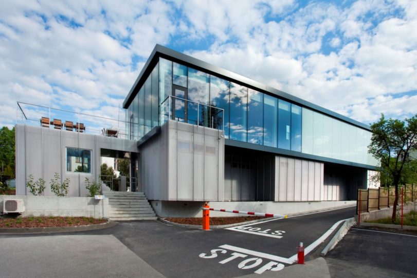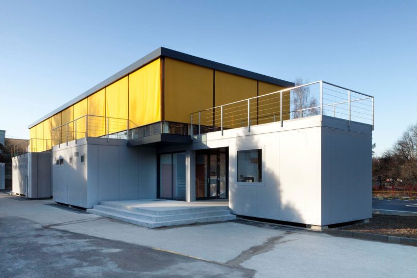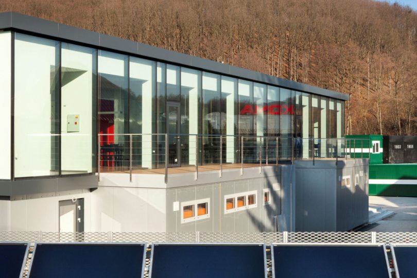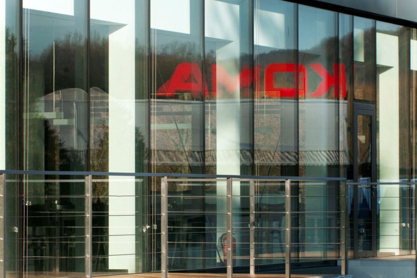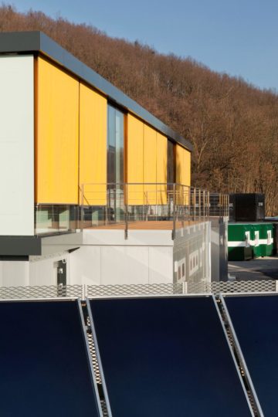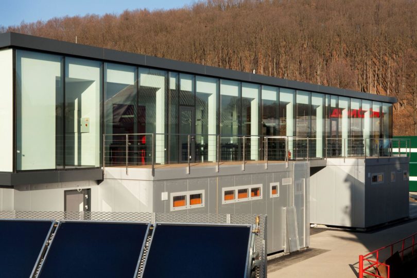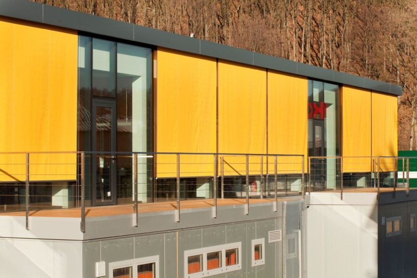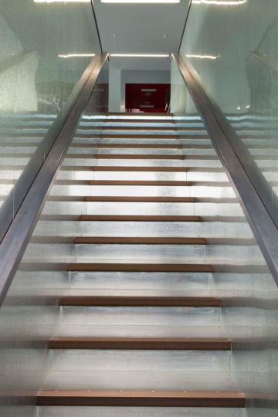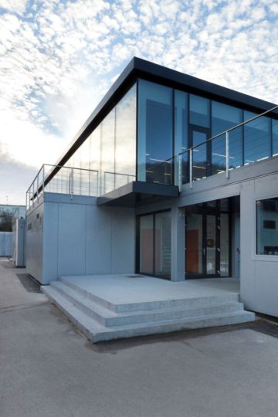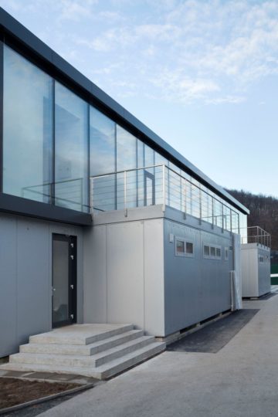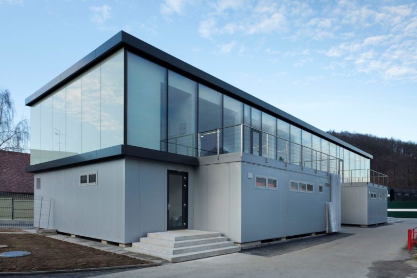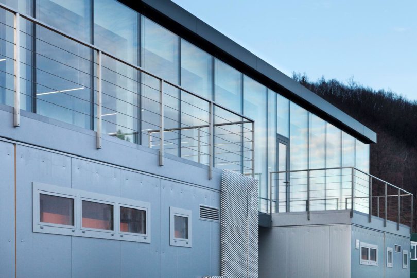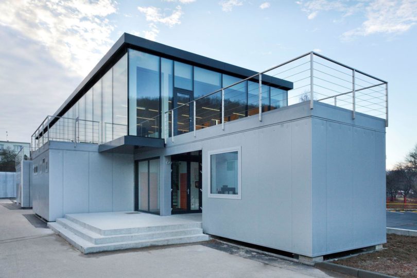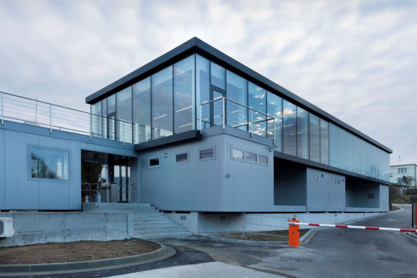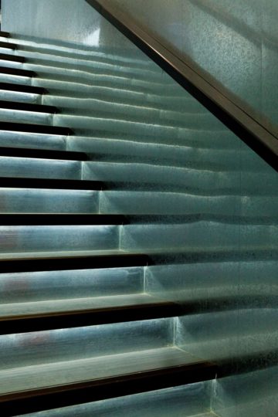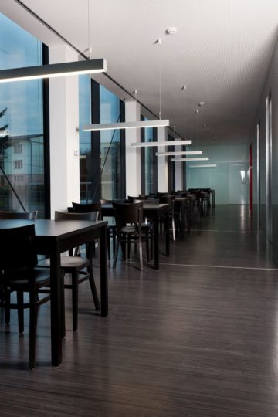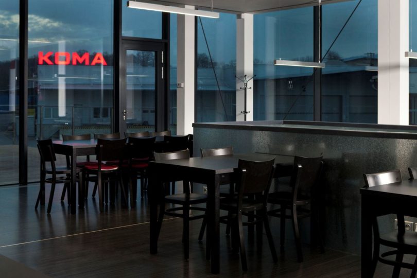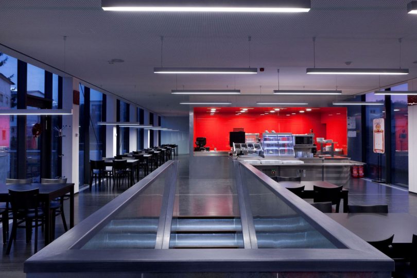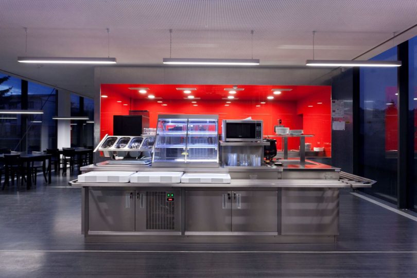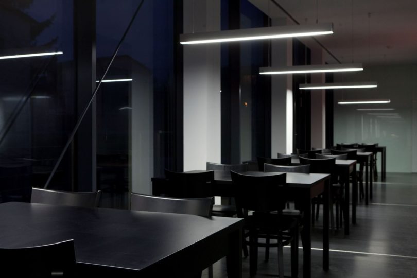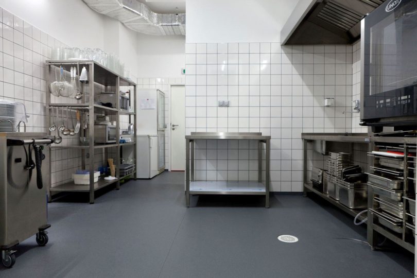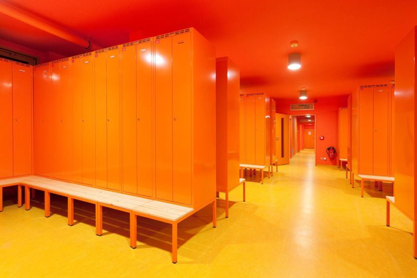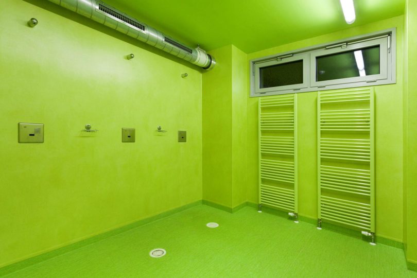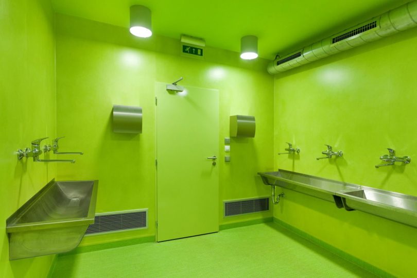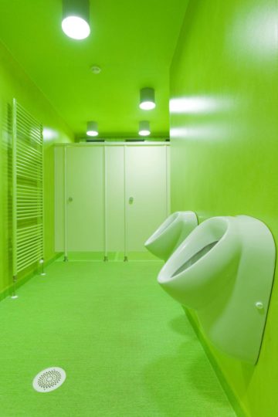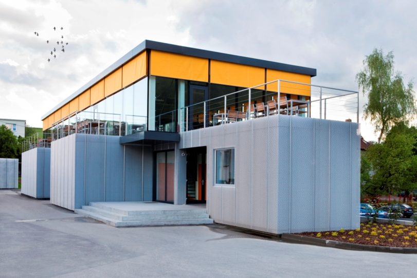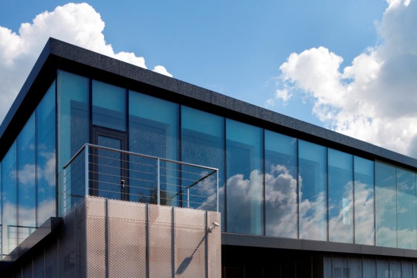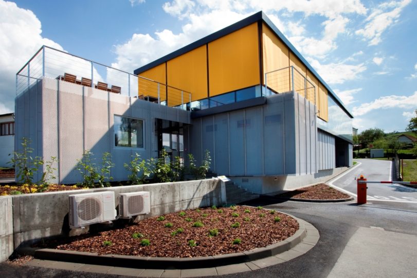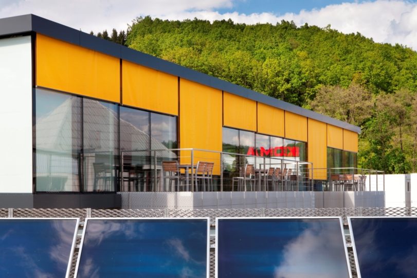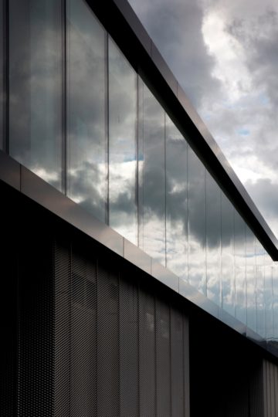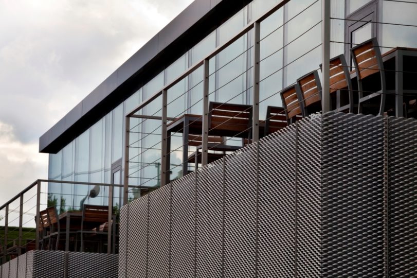Modular dining hall for KOMA employees
The dining hall with modern conveniences for employees can thus serve for cultural and social events along with its main purpose.
| Classification: | Catering projects / Restaurants | |
|---|---|---|
| Year of implementation: | 2013 | |
| Architect / Studio: | CHYBIK+KRISTOF ASSOCIATED ARCHITECTS s.r.o. | |
| Country of implementation: | Czech Republic | |
| Technical Specifications: |
Length of assembly: 8 weeks Length of manufacture: 8 weeks Number of modules: 19 Area: 649 m2 Product series: ComfortLine |
|
The new modular building designed by architects Mr. Chybík and Mr. Krištof fulfils the company philosophy that high-quality products can only be produced by high-quality and happy employees. The architectural design elegantly solves the building's interior where the inner areas reflect the latest trends, are colourful and have a fresh and pleasant style. In addition, it creates a space where people like to go, and although they are still on company grounds, they can have a rest from the work. The building is beautifully bright thanks to the large windows. The exterior design is attractive at first glance. It is not a mere composition of modules and a terrace, but also an original facade concept which is currently under construction (the project assumes installation of a secondary facade from expanded metal, which will be finished by the end of February 2014). Modular architecture simply has a future!
