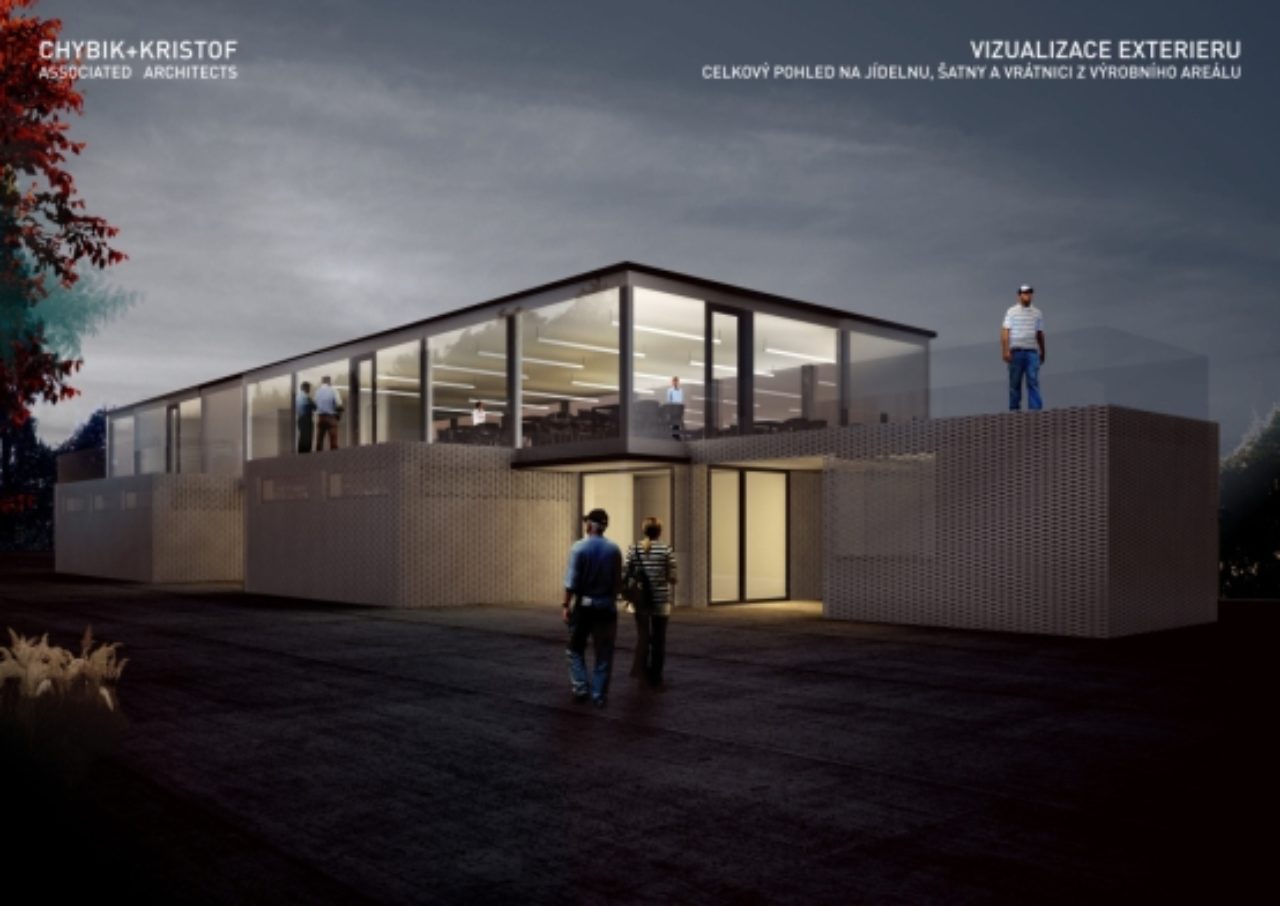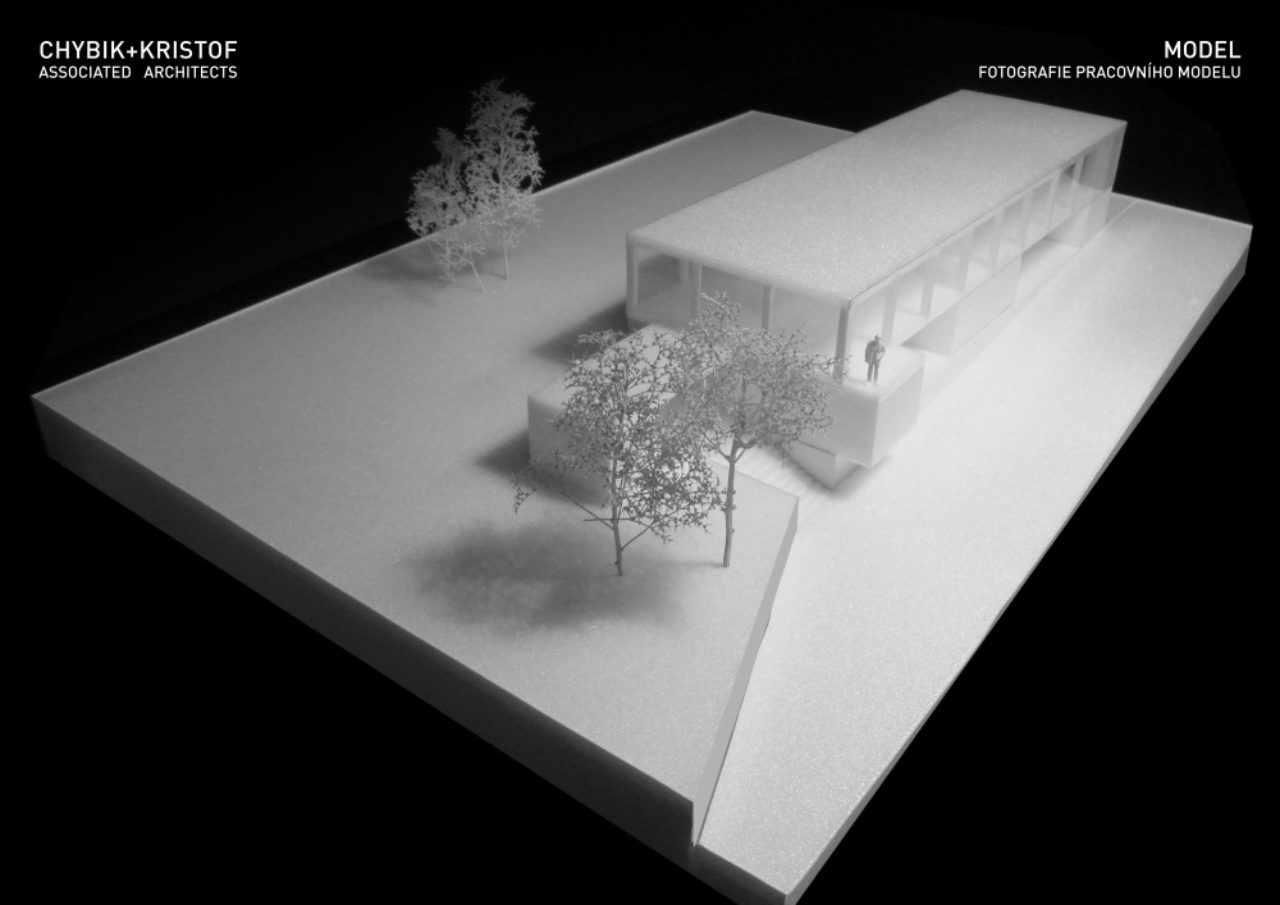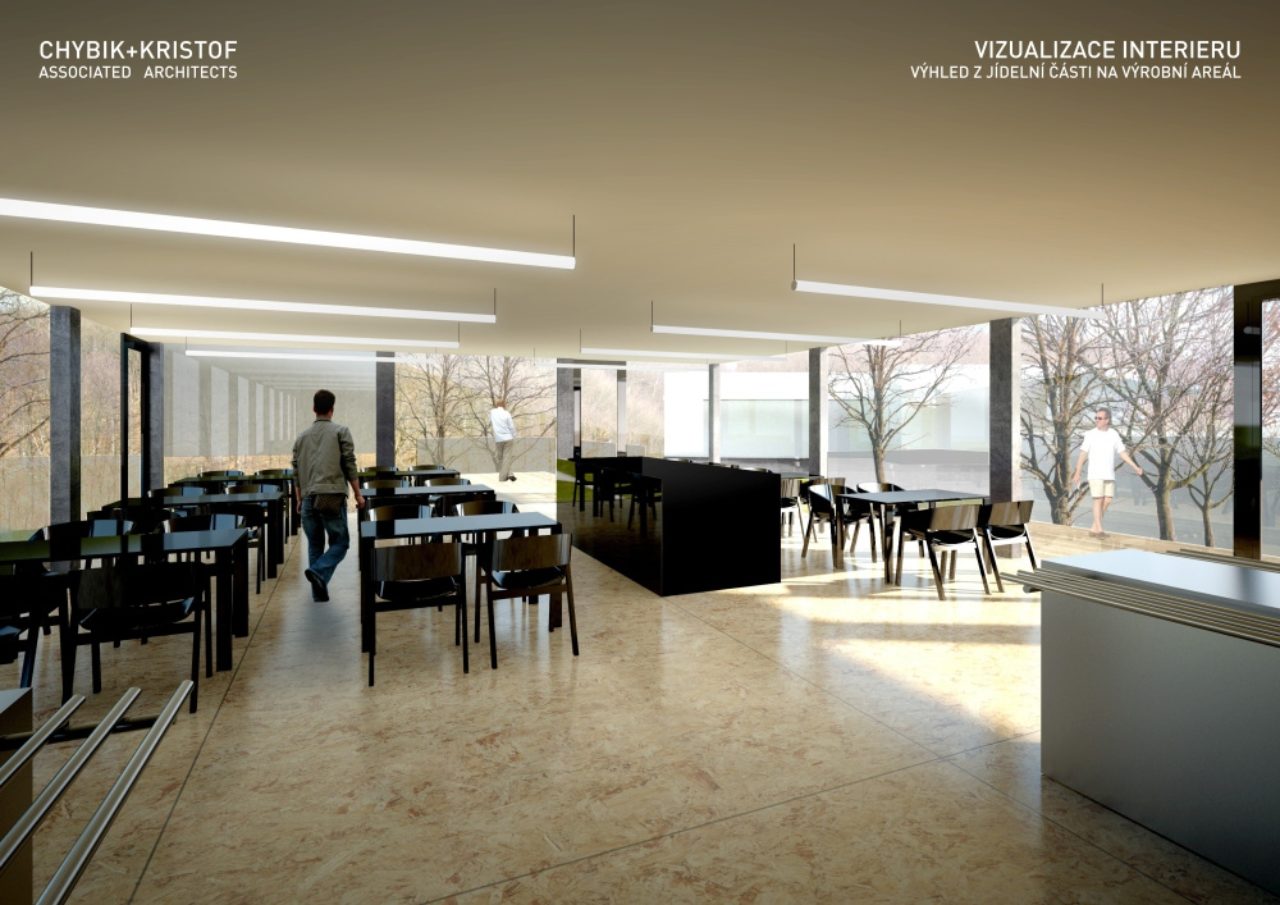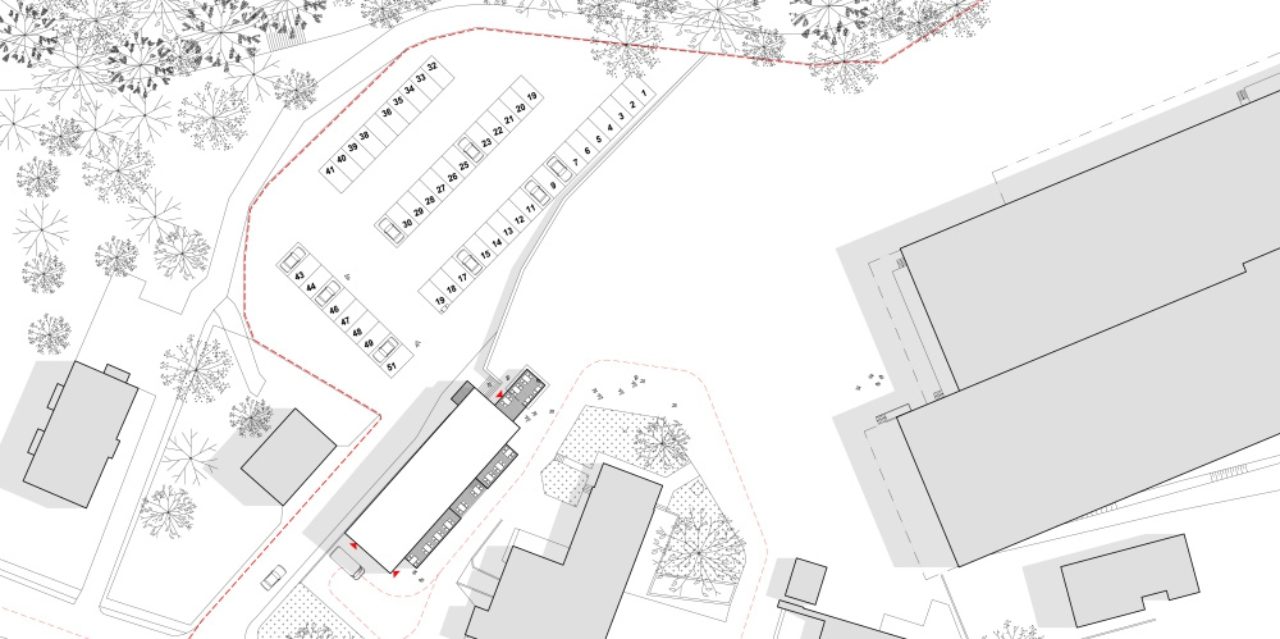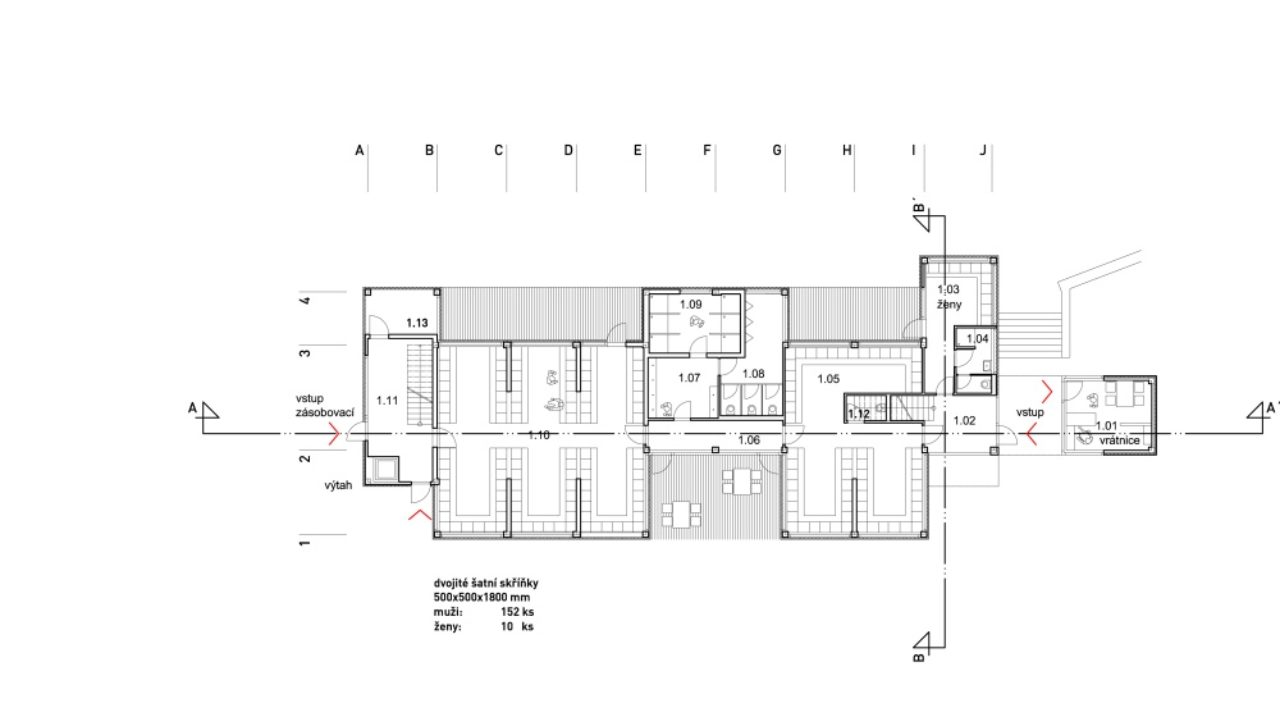Modular foundation for employees of KOMA
15. 08. 2012 | News
The architectural office Chybik+Kristof is the author of a new modular foundation for our company's employees. Young architects during their studies have participated several times in architectural competitions focused on the topic of modular developments, which we have been holding regularly since 2006. In modular development, young architects see the future of development, which they also want to prove through modular construction at our site.
The subject of this work is processing of a proposal for a premises with a combined function of locker rooms and dining facilities for employees at the site of the company Koma. The proposed building is intended to replace the existing no longer suitable premises.
Concept
The main aim of the proposal is besides ensuring decent conditions for employees also creation of a premises that would well represent our company and express specific characteristics of the KOMA module system. The concept for the building is based on the idea of two clearly defined volumes. In the ground floor the main entrance to the site has been proposed along with facilities for employees consisting of new locker rooms and a large dining area.Locker rooms
A system of clearly defined division of floors for internal and external use and stay areas. The formal layout of the ground floor in contrast with the terse volume of the dining area in the floor shows the construction and aesthetic potential of the modular system. The locker rooms have been proposed cleverly with direct contact to sanitary facilities and outside terraces.Dining room
The dining room is intentionally located on a floor. It involves symbolic relief from the work process, which ensures necessary calm and relaxation during snack and lunch time. This principle also supports the operational logic of a new construction design. Through its horizontal mass and orientation not only towards compass sides, but also mainly towards the entire production site, it supports necessary identification of all professions with their work locations. The availability concept is based on the idea of joint catering for all professions, regardless of company hierarchy. In connection with the main volume of the dining room, we recommend outdoor terraces for dining in the summer months.Legibility of containersThrough selection of a collective solution, a show room will be created for presentation not only of construction and material possibilities of the modular system, but for company culture and the relationship to all professions as well.Construction
The building is comprised of M3 type modules, which are used in two sizes. 16 modules with basic construction dimensions of 3300 x 3000 x 9000 mm and 3 modules with basic dimensions of 3300 x 3000 x 7500 mm. The mantle is proposed in the 1st above-ground floor in two variants a) a mantle from polycarbonate boards, b) a mantle created from PUR insulation and vented cladding. The 2nd above-ground floor is fitted with glass along the perimeter. The kitchen facilities and the stocking area in the 2nd above-ground floor is fitted with sandblasted glass. Shade is ensured by outdoor textile blinds.name Employee facilities and entrance spaces for KOMA MODULAR.
