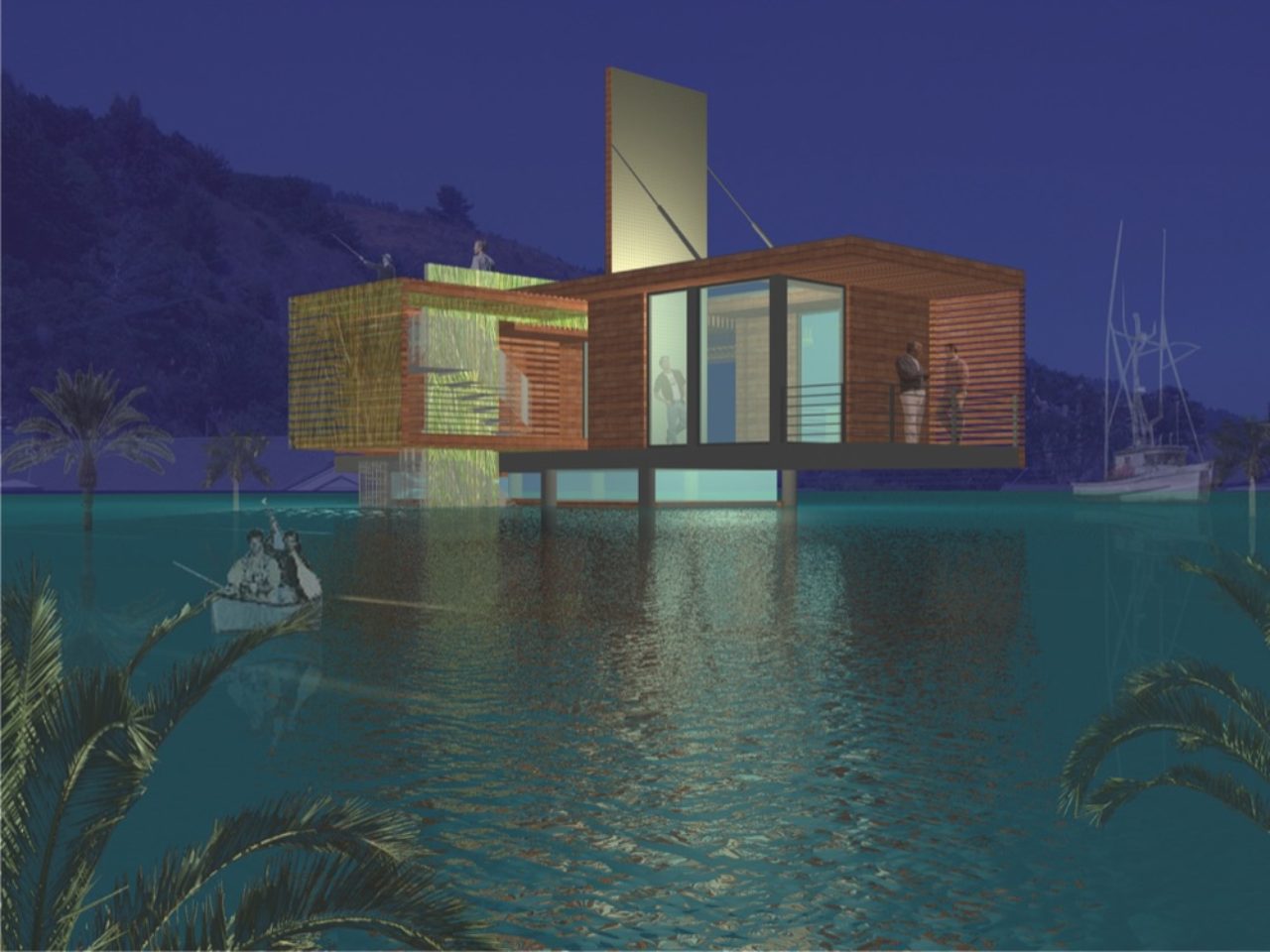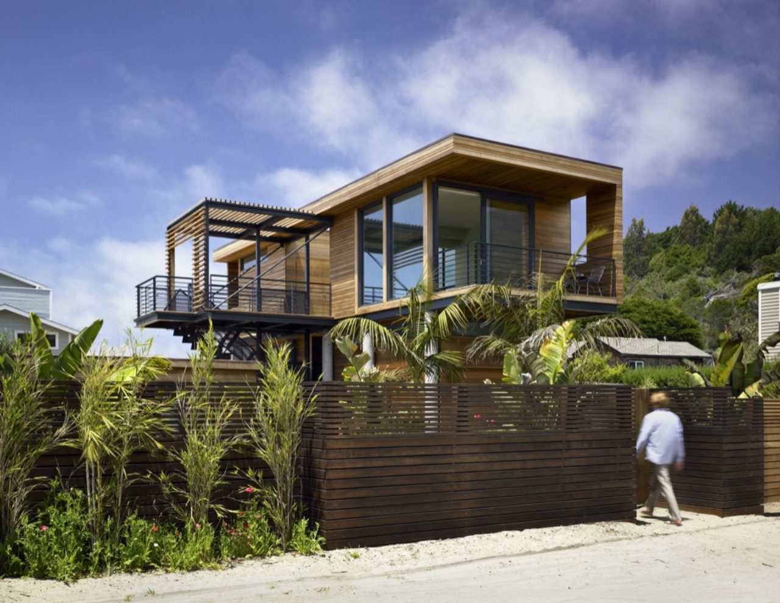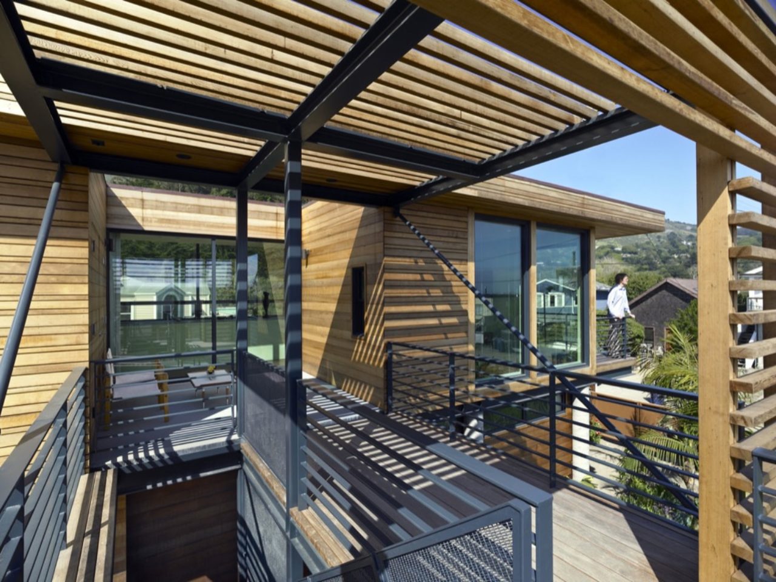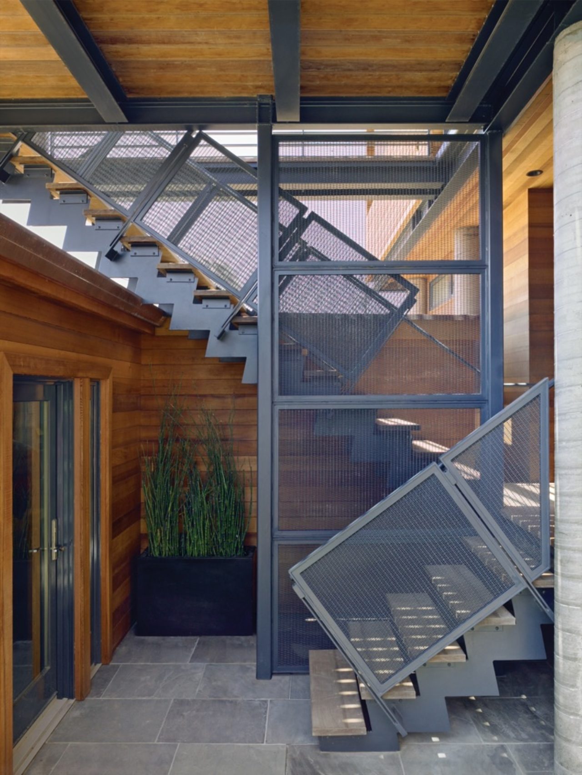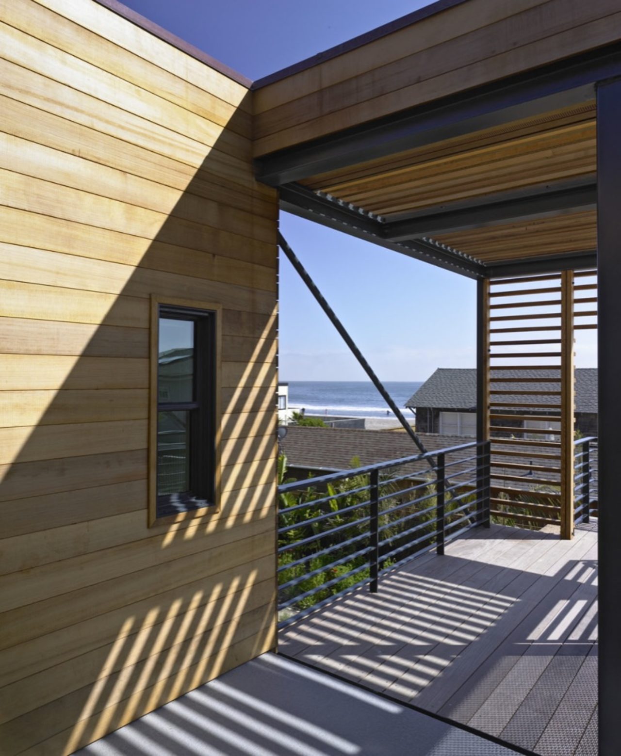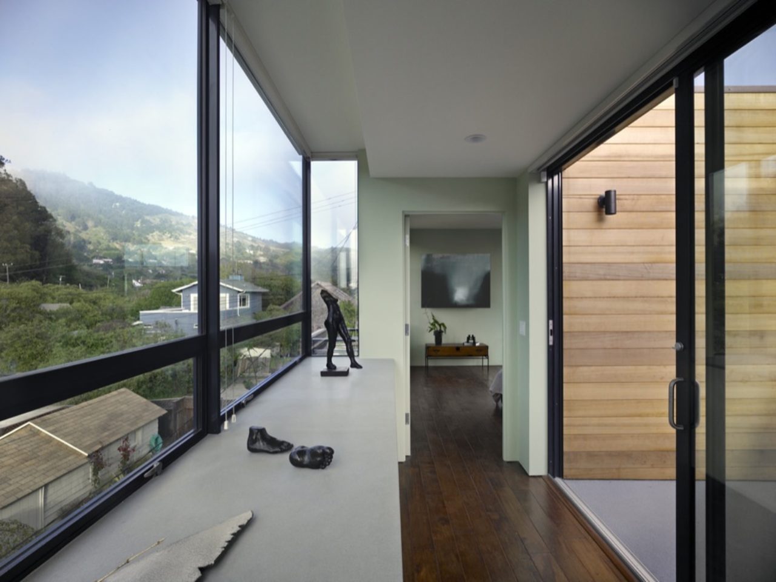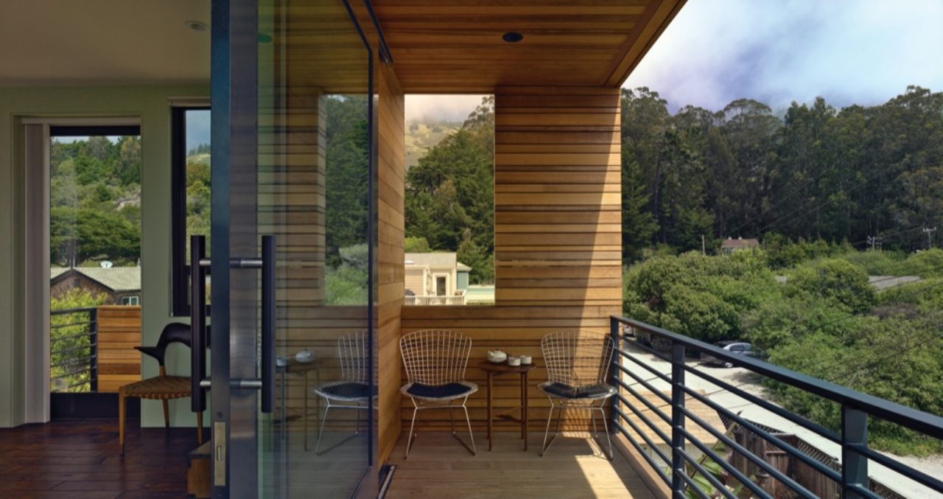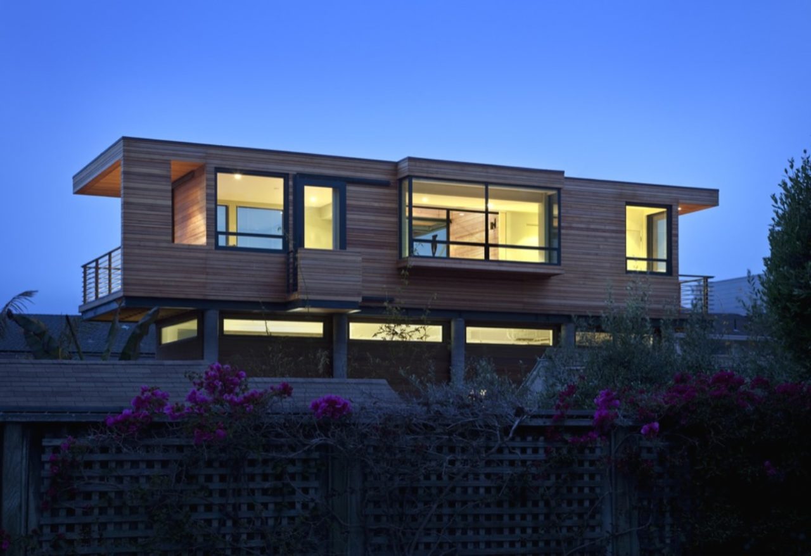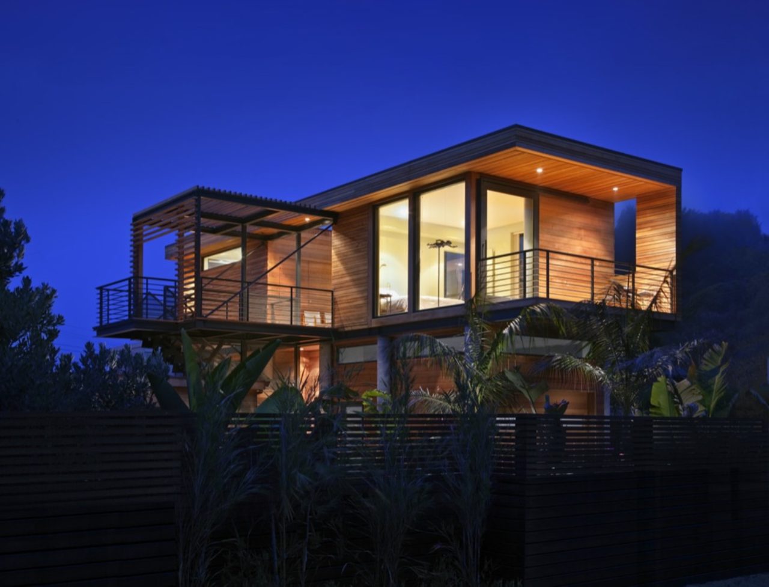Californian anti-flood house
01. 01. 2012 | Examples of international modular projects
This anti-flood house is an elegant model for areas in various countries that are subject to floods. It consists of a construction design that remains untouched even during larger floods, tsunamis or increases in sea level. The hybrid prefabricated system with steel frames and local lining materials has been designed to enable both adaptations based on location and worldwide use. Module adaptability: the central console carrier enables future expansion as well as protection and connections with the original historic building. The double plot of land also contains the first coastal house from this street, built in 1940. Here a certified innovative system of foundations is used, which requires 30% less material than current anti-flood houses.
Construction
Composite foundations: the innovative system of steel anchors combined with a concrete covering ensures a usable ground floor surface for recreation and parking. The foundations are light enough to flood in wet areas below the foundation, but are strong enough to withstand the force of waves. The foundations have been created both as alternative and as typical pillars, which reach 40 feet into the depth. The horizontal steel frame and the system of carriers maximises usable space above the flood level and includes support on columns that are resistant to waves. The frame is prefabricated, imported in parts and assembled on site. The perimeter steel carrier enables unconsoling above the original building.
Program and data
Small developed surface: the area of the second floor is 42 m2, where 32 m2 consists of "borrowed space" for the interiors. A total of 56 m2 of flexible internal and external space is located below the unconsoled building. Unconsoled second floor: the bedroom, balcony, bathroom and four observation areas float at a height above the basic flood angle. The dining room and living room are located in the original object. Through the use of innovative construction and materials, the investor's requirements for maximum sustainability and protection of original construction have been fulfilled.
Materials
Western red cedar forms the mantle of the ventilated facade. This involves high-tech application of low-tech renewable material. Air circulates below the lining, creating a thermal insulation layer and a rain barrier. The cedar details create an aesthetic enhancement to the eclectic character of the rustic Northern Californian construction from the middle of the last century.
The two high glass-fitted "gates" are hung on the exterior of the top floor, which ensures natural ventilation and access to the terrace with a view to the west towards the ocean and to the east towards the coast. The windows from the floor to the ceiling are for protection against passive warming combined with roof overhangs and sun screens.
In the version of the prototype, there were also sliding rolling partitions fulfilling the function of sun screens. If the sea level rises in the future, they can be used as piers for access to boats.
The interior surfaces consist of a floor made from dried bamboo with accents of blue slate and insulated against noise by green walls, which balance the warm cedar and the grey steel and emphasise the aesthetics of the North Pacific.
