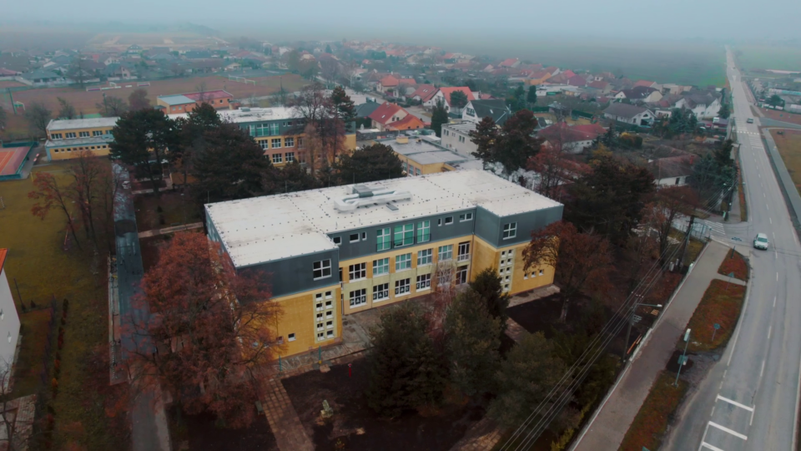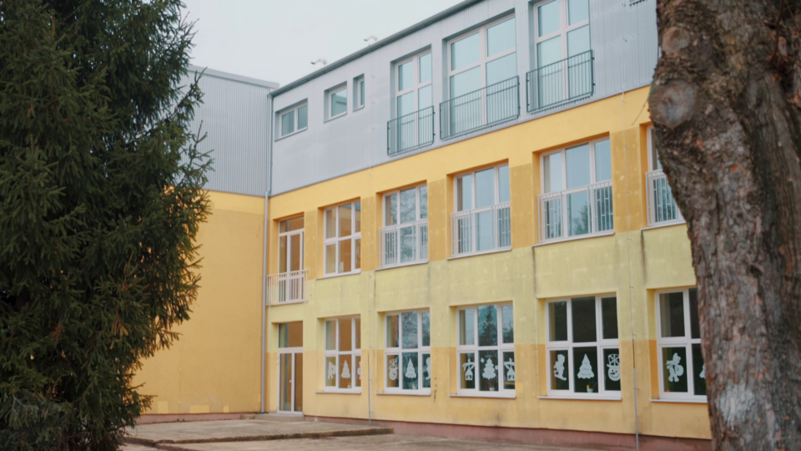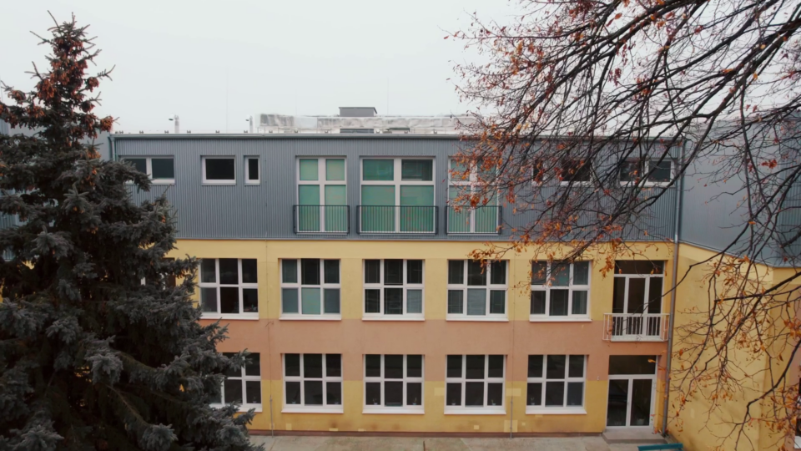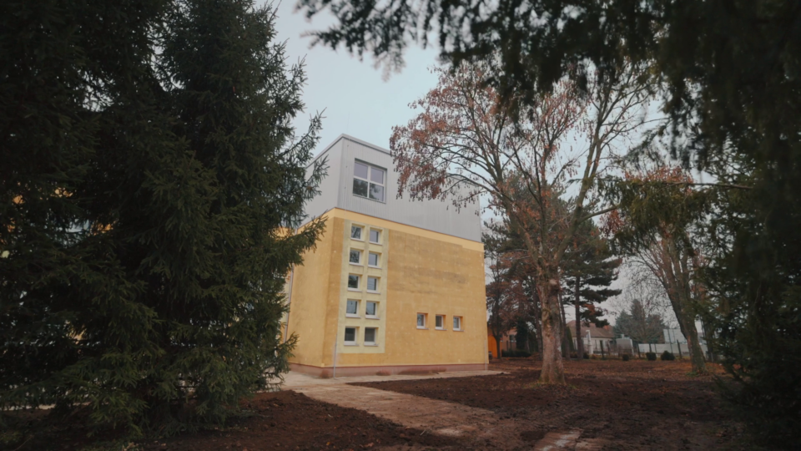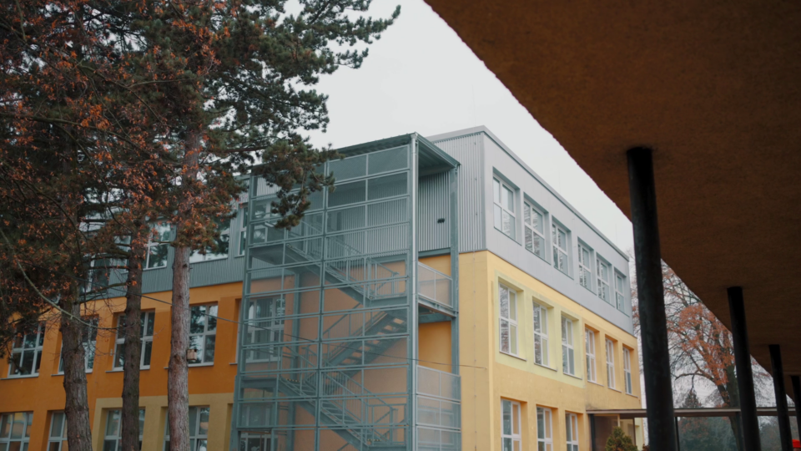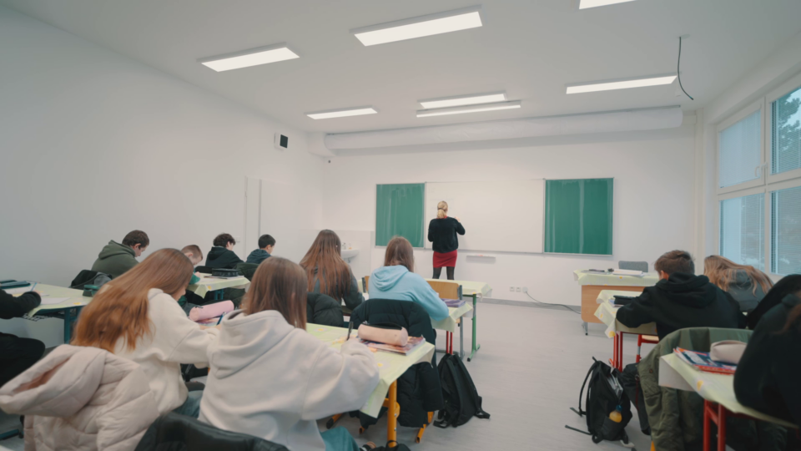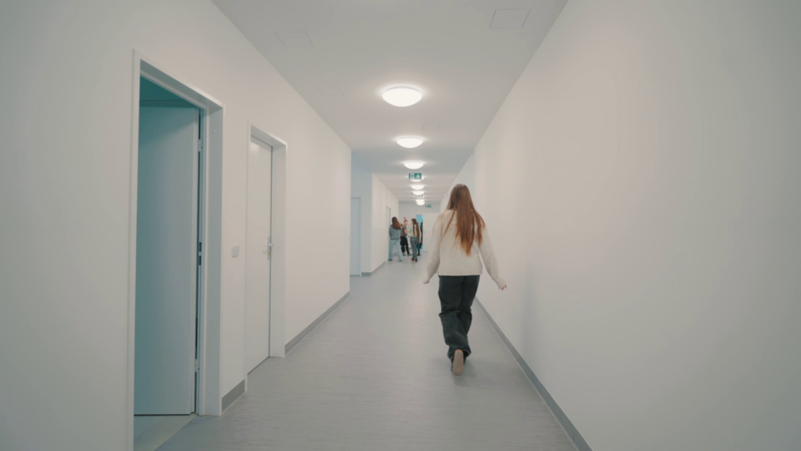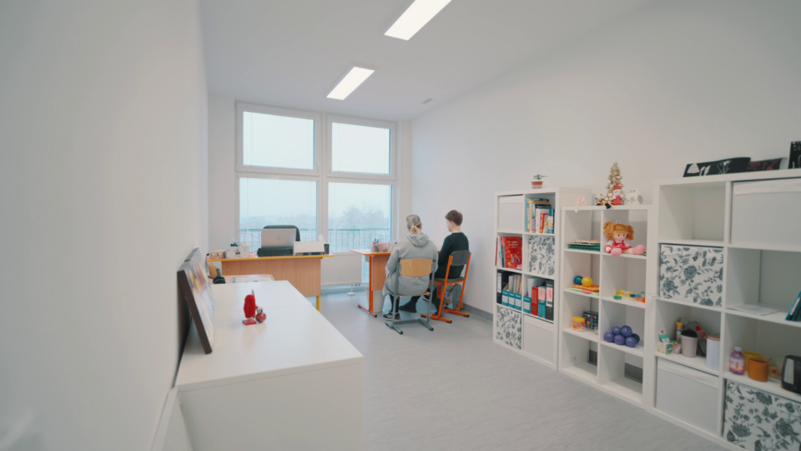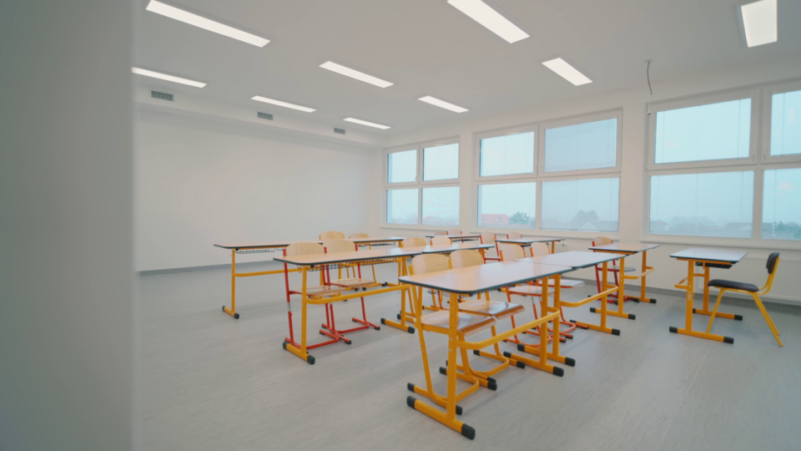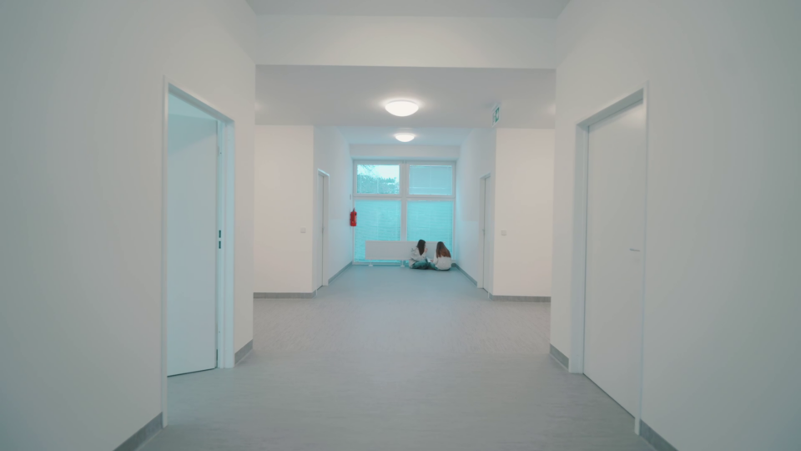Modular Extension of ZŠ Špačince
Thanks to our modular system, students were able to start school just three months after the first module of the extension was installed.
| Classification: | School Realisations / Elementary schools | |
|---|---|---|
| Year of implementation: | 2024 | |
| Country of implementation: | Slovakia | |
| Technical Specifications: |
Length of assembly: 12 Weeks Length of manufacture: 6 Weeks Number of modules: 64 Area: 682 m2 |
|
| Sales model: | Sale | |
Each pavilion consists of 32 modules with dimensions of 6.7 x 3.1 x 3.5 m, with a clear interior height of 3 meters. The project included not only 6 classrooms, teacher offices, and social facilities for students and staff in each pavilion but also the delivery of exterior emergency and interior staircases installed in the existing building.
The thermal resistance parameter is ensured by cladding made of PUR panels, while heating systems throughout the building were designed according to the project and connected to the existing network. Compliance with current legislation is a given, and the buildings were additionally equipped with central recuperation systems placed on the roofs. The structures meet the standards set by Slovak legislation, achieving energy class A0.
Worth mentioning is the cladding of the modular parts of the buildings, made of design corrugated sheet metal.
The extension of the elementary school in Špačince is unique not only in the project preparation concerning module installation but also in how quickly entire modular floors can be built on 50-year-old buildings.
Reference location
Similar objects
-
 Special Primary School in Germany→
Special Primary School in Germany→ -
 Temporary Modular Elementary School for 300 Students in Prušánky→
Temporary Modular Elementary School for 300 Students in Prušánky→ -
 Primary School in Hagenbach→
Primary School in Hagenbach→ -
 Primary School in Drahanovice→
Primary School in Drahanovice→ -
 Modular elementary school Jinotaj in Zlín→
Modular elementary school Jinotaj in Zlín→ -
 New Modular Facilities for the Children’s Traffic Playground→
New Modular Facilities for the Children’s Traffic Playground→ -
 Extension of the Petrovice Kindergarten→
Extension of the Petrovice Kindergarten→ -
 Nad Volyňkou Kindergarten in Prague→
Nad Volyňkou Kindergarten in Prague→
