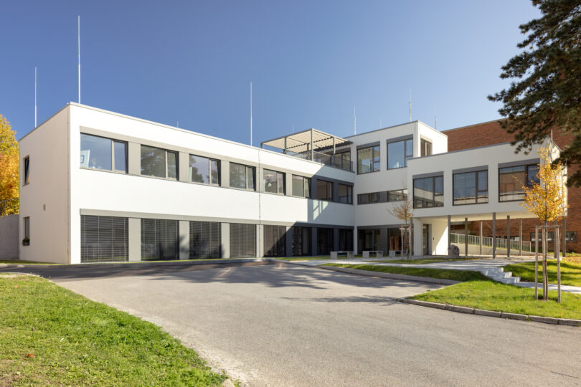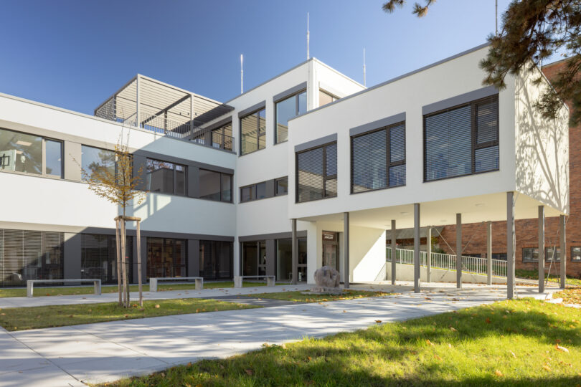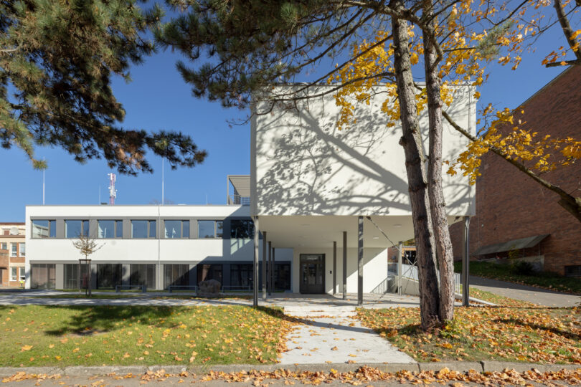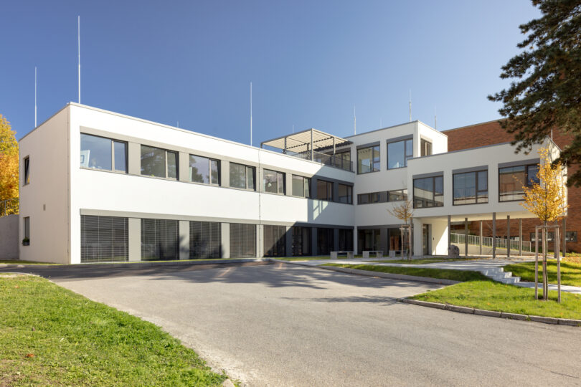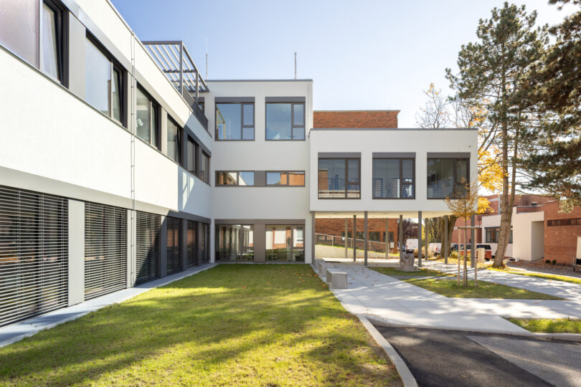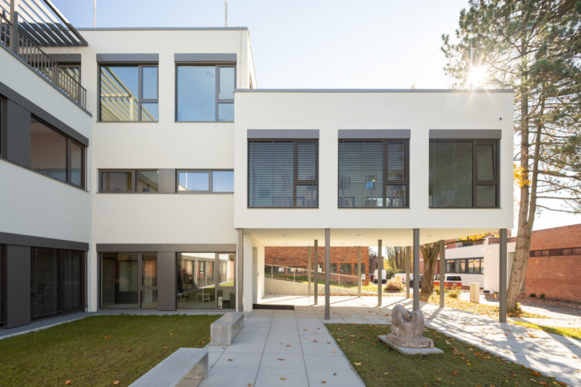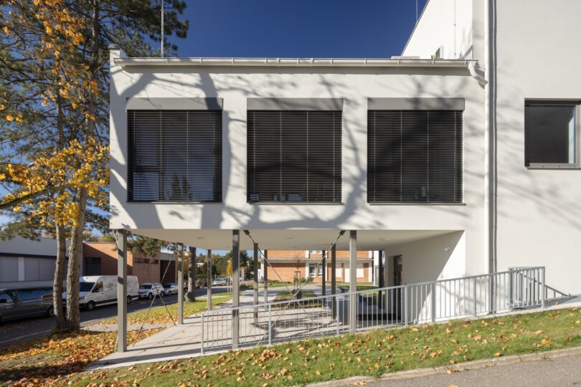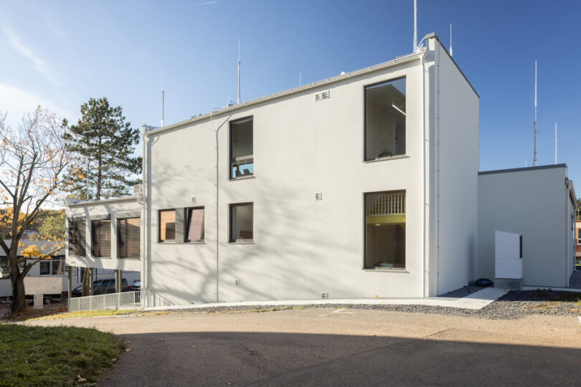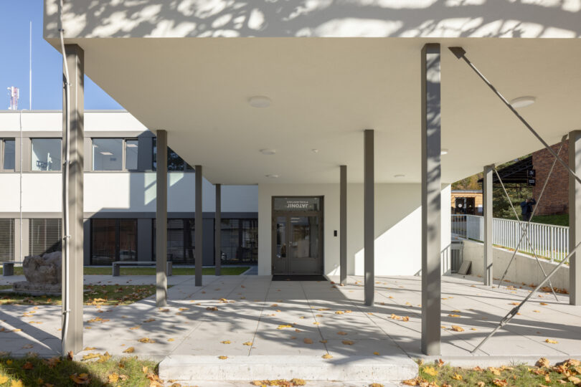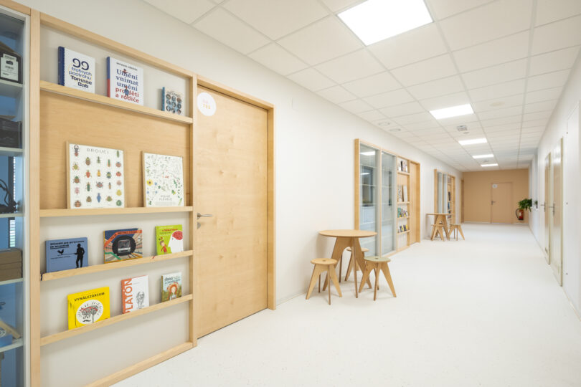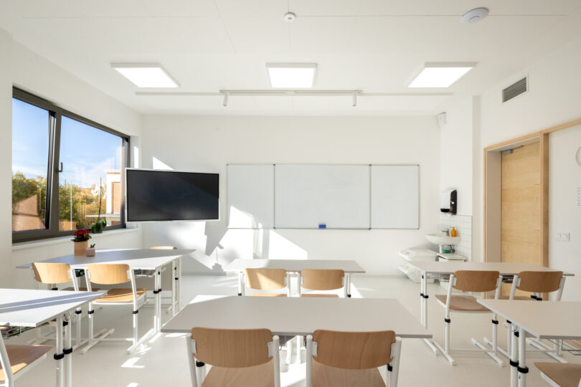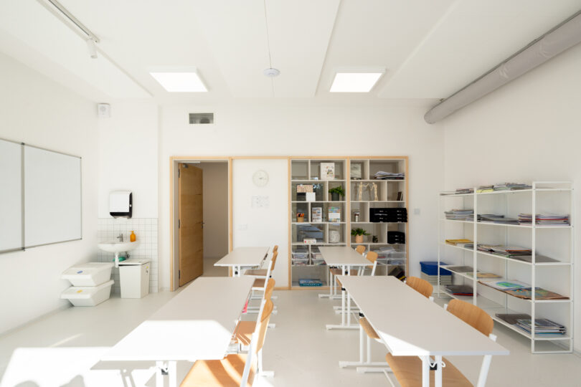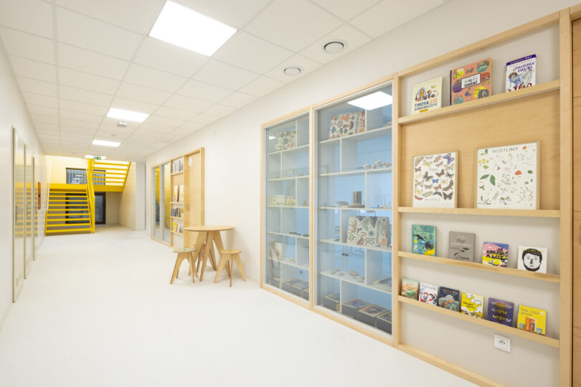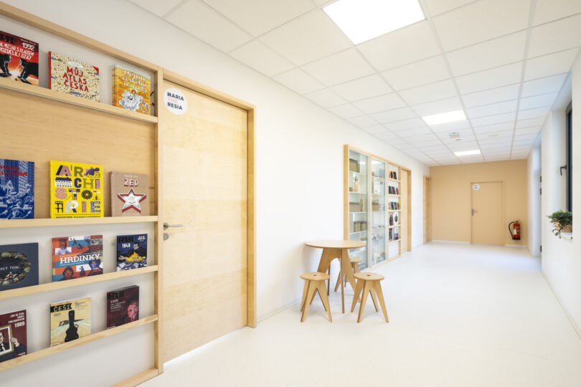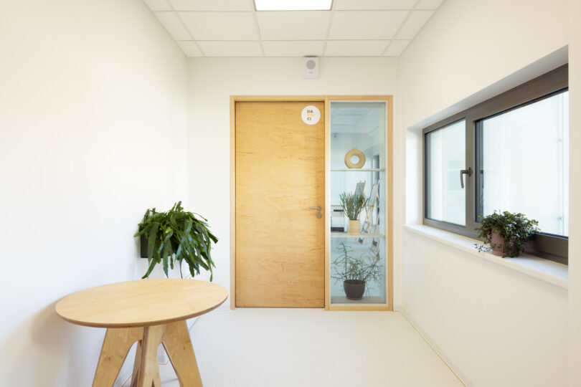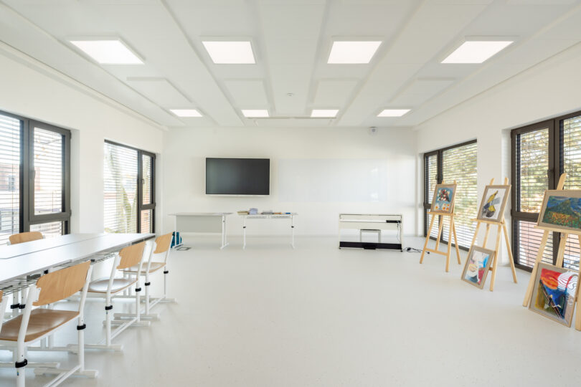Modular elementary school Jinotaj in Zlín
The modular elementary school in Jinotaj is an example of how modern modular architecture can meet the highest standards for school buildings. It combines thoughtful design, passive energy solutions, and functional layouts with an emphasis on aesthetics and user comfort. The result is an inspiring environment for education, created in an exceptionally short time—and with the potential for further growth thanks to the possibility of adding a third floor.
Translated with DeepL.com (free version)
| Classification: | School Realisations / Elementary schools | |
|---|---|---|
| Year of implementation: | 2025 | |
| Architect / Studio: | ateliér Pelikán | |
| Country of implementation: | Czech Republic | |
| Technical Specifications: |
Length of assembly: 3 moths Length of manufacture: 5 weeks Number of modules: 38 Area: 800 m2 Product series: ComfortLine |
|
The modular elementary school in Jinotaj represents the highest possible standard of school buildings in the modular construction segment. The project combines functionality, aesthetics, and technological sophistication into a compact, inspiring whole. The building meets all standard requirements for the construction of school facilities and is also ready for future expansion with a full-fledged third floor – an advantage that fully demonstrates the power of modularity.
Thanks to well-coordinated cooperation in preparation, production, logistics, and assembly, the shell of the building was completed in just six working days. The modules were manufactured in a controlled environment in a production hall, which guaranteed precision and quality in every detail.
Technical solution
The school is designed as a passive building with an emphasis on energy efficiency and user comfort.
The system includes intelligent control of blinds, heating, and building security, ensuring optimal operation and energy savings.
Underfloor heating, air recovery, and an FEV system are installed throughout the school.
EV Comp also participated in the project, providing low-voltage wiring – the cooperation was excellent.
Architecture and interior
Generous glass windows with external blinds bring maximum natural light into the interior.
An airy steel structure lifts part of the modules to the height of the second floor, creating an arcade designed for meetings with parents and community use.
On the roof, there is a terrace with a pergola, providing space for relaxation and outdoor learning.
The interior, designed by Michal Babic, is based on the principle of authenticity of materials and a thoughtful combination of wooden elements, colors, and light. The dominant feature is a staircase inspired by the EXPO pavilion, which was created after the designer's personal visit to the KOMA production facility in Vizovice. A glass wall in the form of a bookcase with shelves connects the space and promotes openness.
The school also has specialized classrooms for music, art, languages, science, chemistry, computers, and cooking.
The human dimension of the project
The Jinotaj project is an example of close cooperation between the investor, architects, and implementation team. The investor was the school principal herself, who was enthusiastic about modularity. The children actively followed the school from the very beginning – they visited the production facility in Vizovice to learn about the principles of modularity and symbolically "tapped" on a 3D model of the building at the start of the school year.
At the end of the school year, a new school awaited them – modern, functional, and aesthetically harmonious with the surrounding film studios, where it naturally fit in.
In addition, the school roof offers a magnificent view of the sunset – proof that even a school building can be a place of inspiration.
