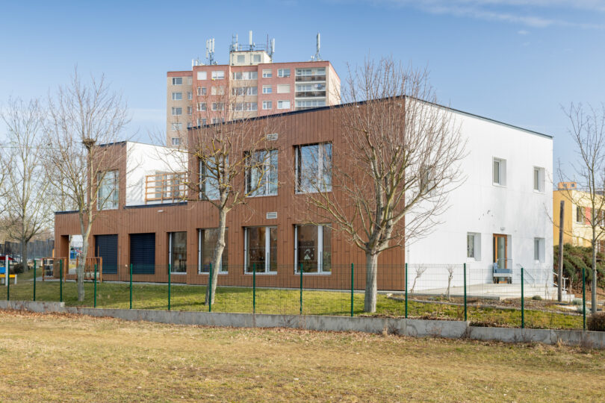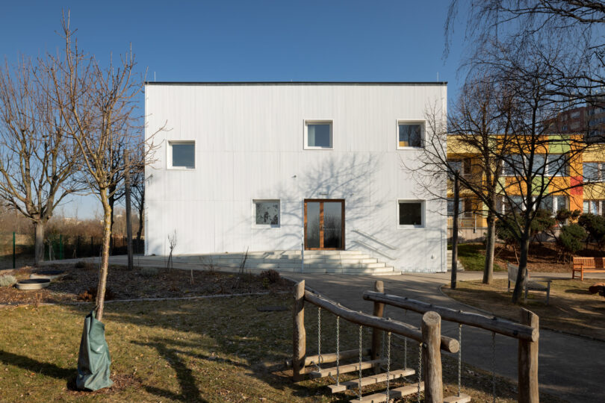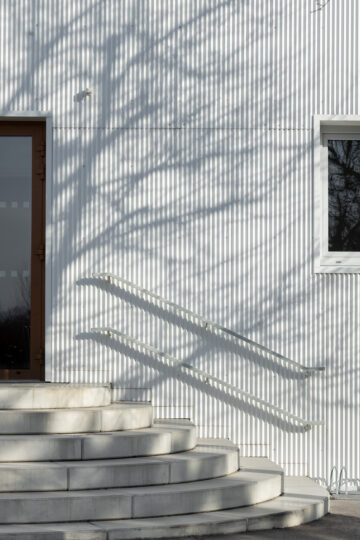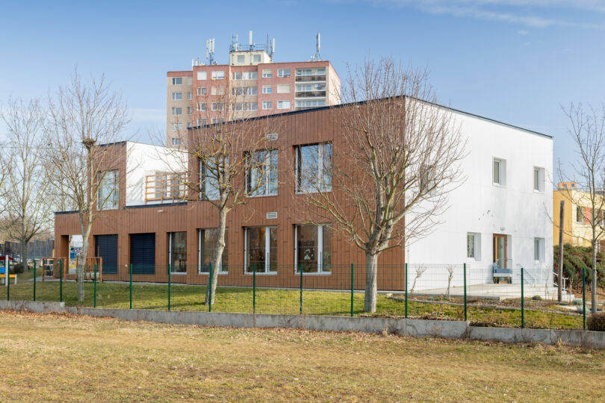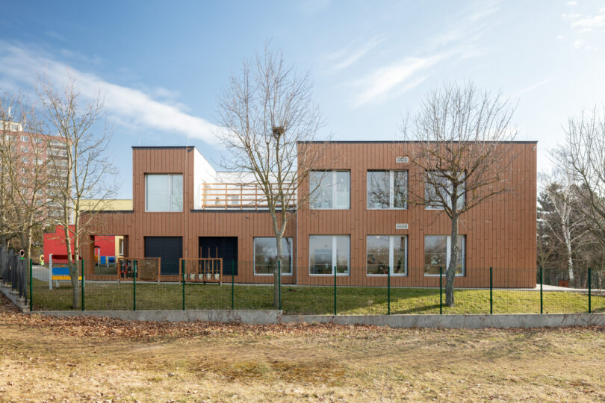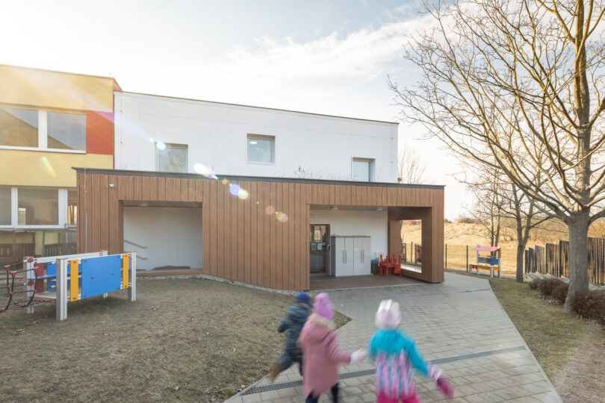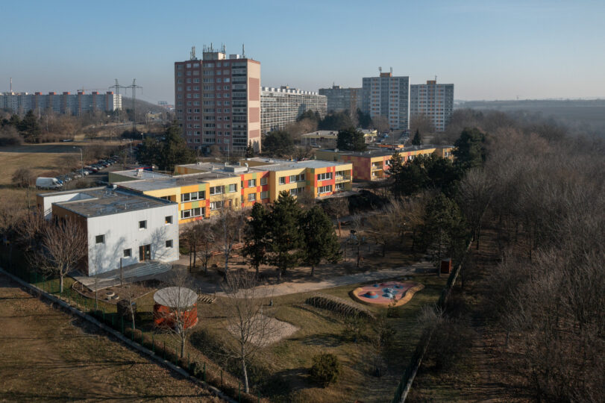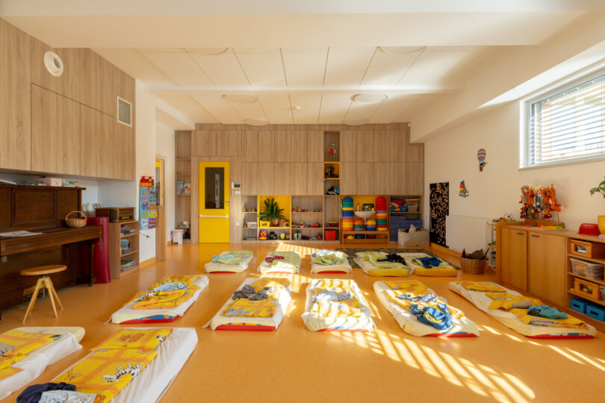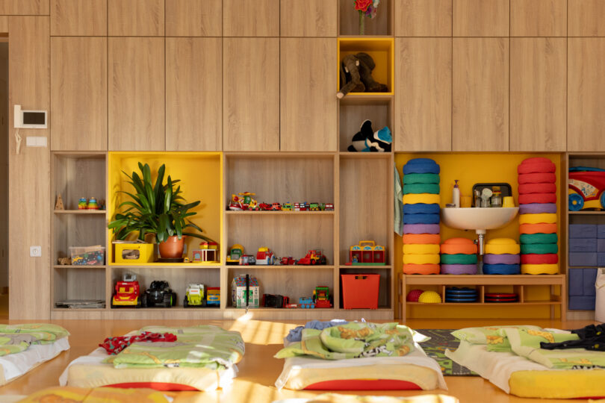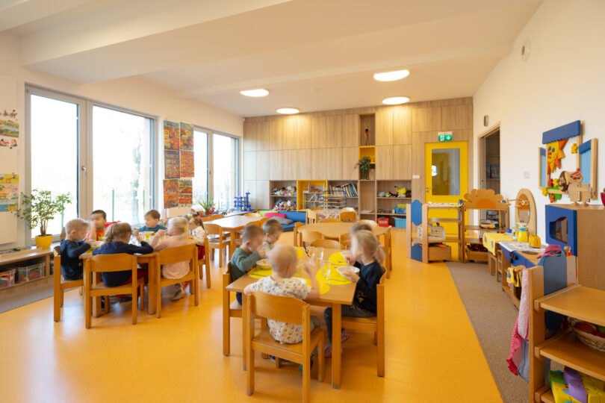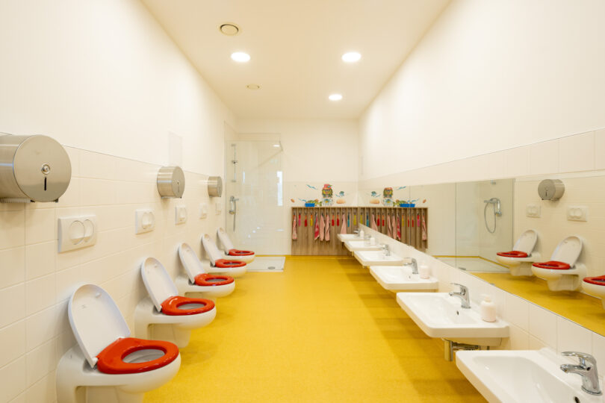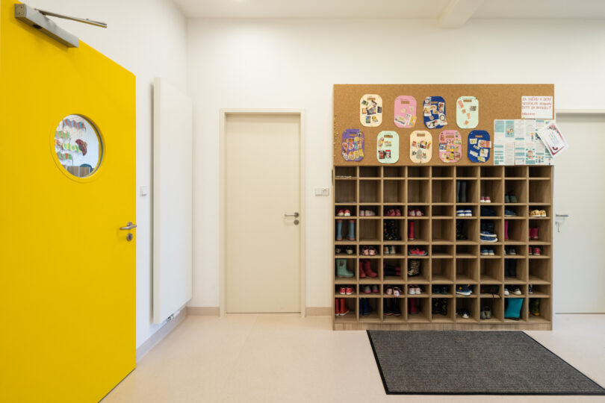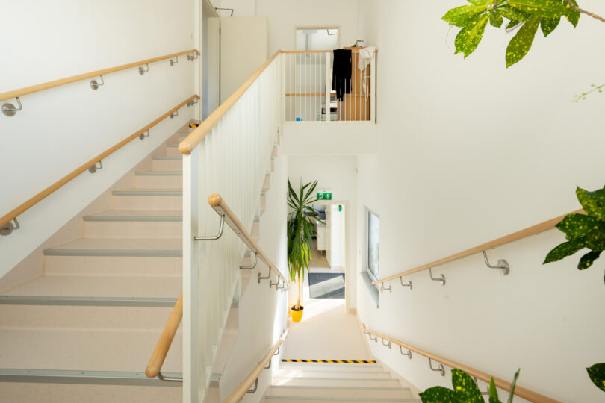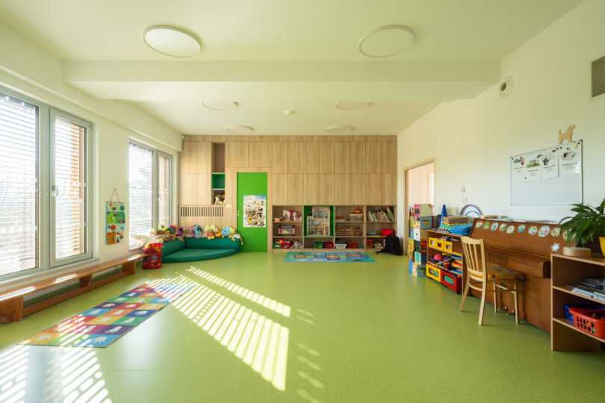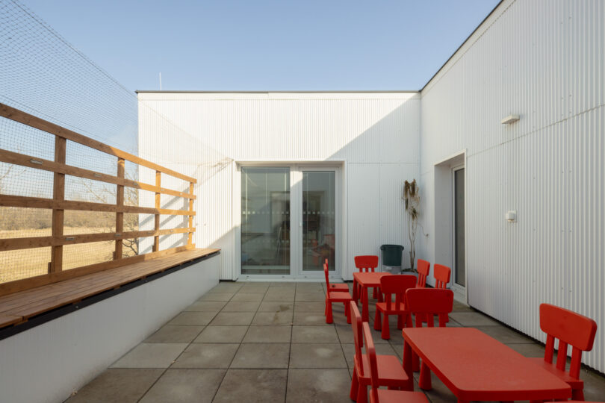Extension of the Petrovice Kindergarten
Thanks to the modular extension, we have effectively solved the insufficient capacity of the Petrovice kindergarten in Prague.
| Classification: | School Realisations / Kindergartens | |
|---|---|---|
| Year of implementation: | 2022 | |
| Client: | Městská část Praha - Petrovice | |
| Country of implementation: | Czech Republic | |
| Technical Specifications: |
Length of assembly: 2 weeks Length of manufacture: 1 month Number of modules: 28 Area: 495 m2 |
|
| Sales model: | Sale | |
The existing two classrooms, which were located in the neighbouring building that was to be converted into a retirement home, had to be relocated to new premises, which is why the investor chose a modular extension to the existing kindergarten building.
The extension was seamlessly connected to the original building, but at the same time designed to function operationally independent – it has its own entrance and the necessary facilities.
The 28 modules form a two-storey building, whose layout plays an interesting design game. Some of the upper modules were omitted, thereby an outdoor terrace was created that is directly accessible from the classroom on the second floor.
Within the architectural design, emphasis was laid not only on functionality, but also on aesthetics and harmonious integration into the surrounding environment.
Putting some aforeplaced modules with the green roof in front of others is impressive, the material solution for the façade combines cladding panels in wood décor with slightly corrugated white sheet metal, creating an interesting contrast and a modern look.
