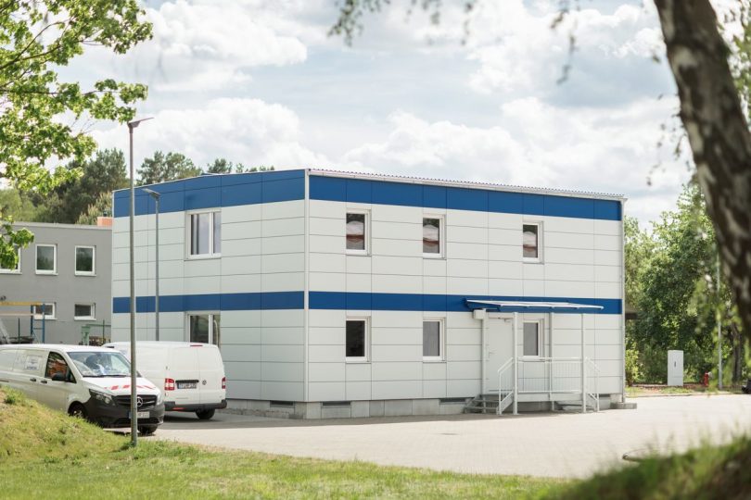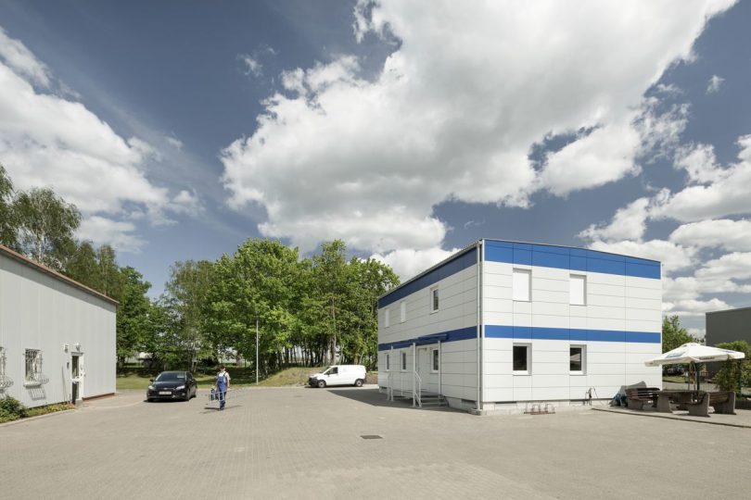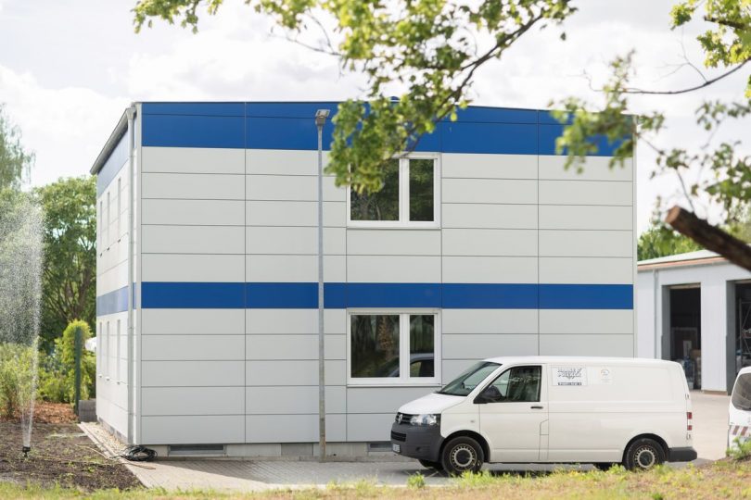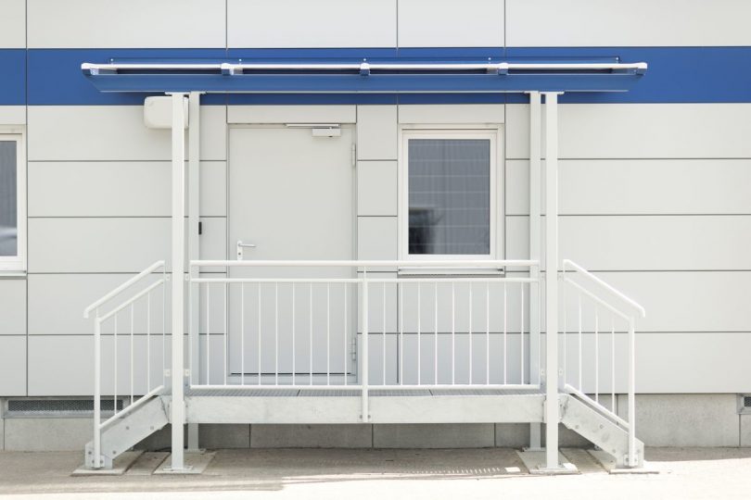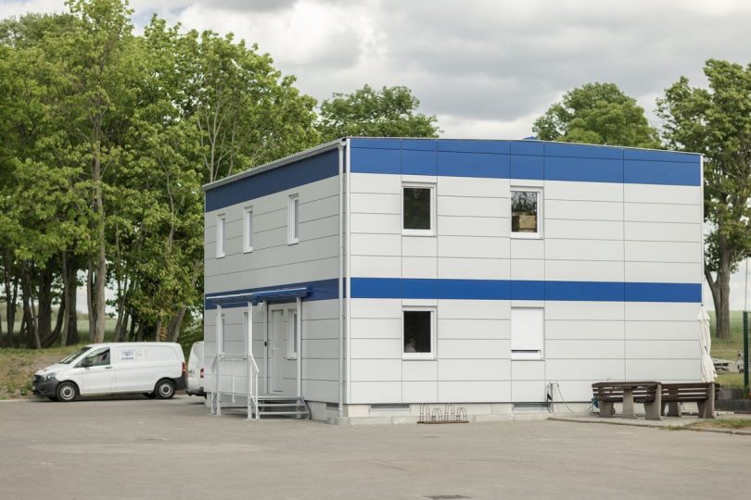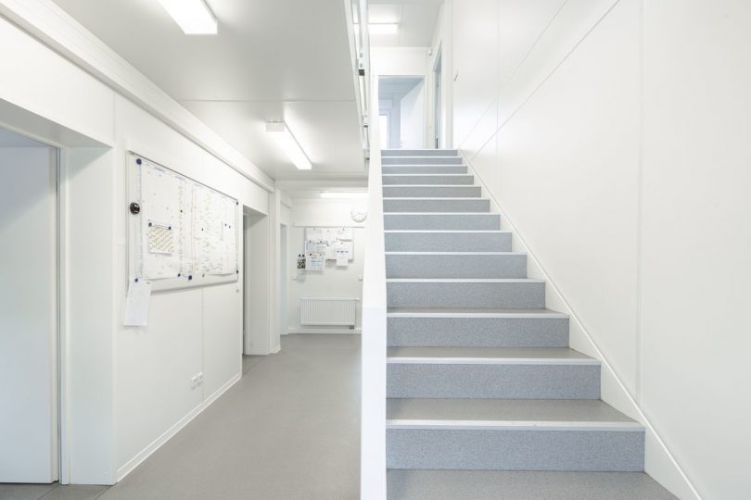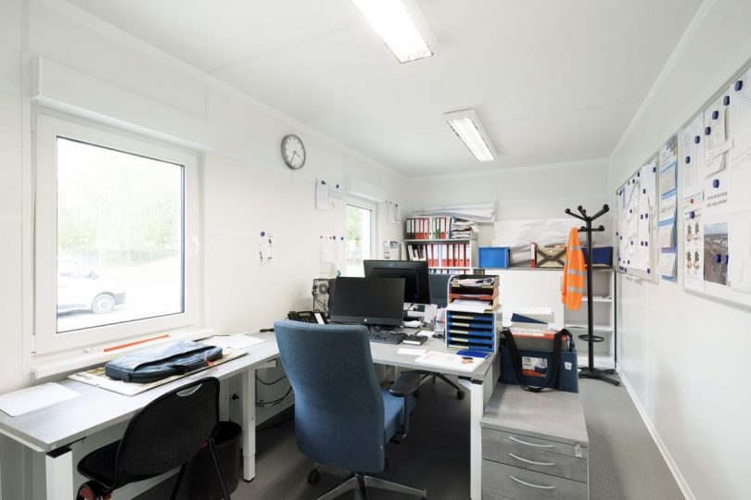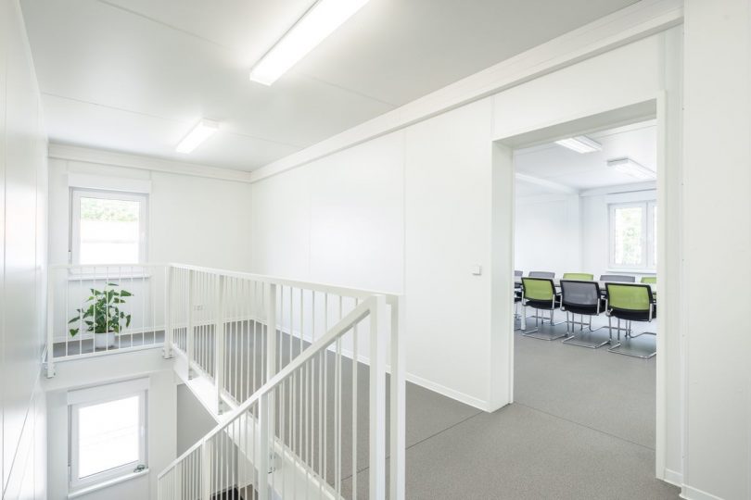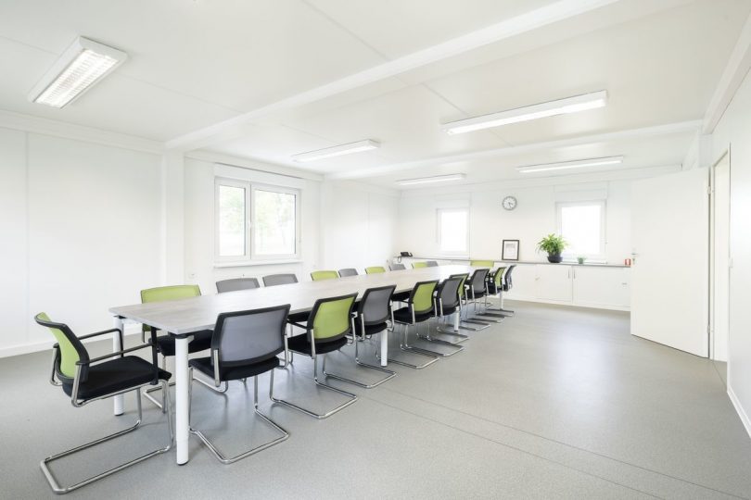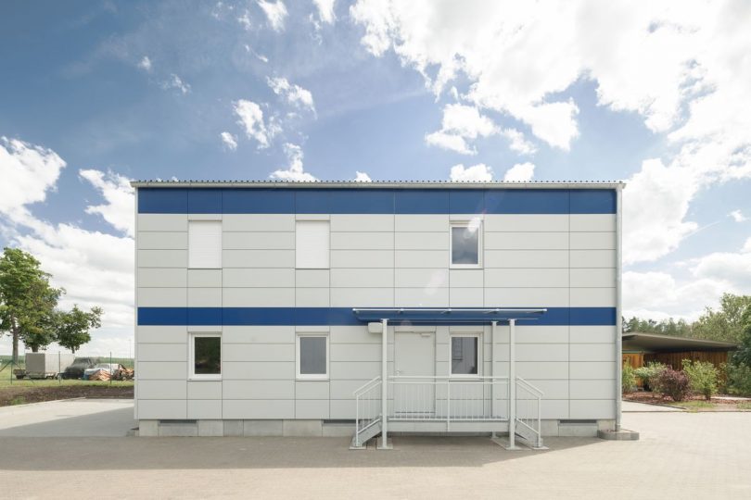Office Building with Bond Façade
A two-storey office building with a façade from bond cassettes and with a double sloping roof.
| Classification: | Administrative Buildings | |
|---|---|---|
| Year of implementation: | 2021 | |
| Architect / Studio: | Haase & Pollack Tiefbau | |
| Client: | Haase & Pollack Tiefbau | |
| Country of implementation: | Germany | |
| Technical Specifications: |
Length of assembly: 2 Weeks Length of manufacture: 2 Weeks Number of modules: 12 Area: 200 m2 Product series: StandardLine |
|
Haase & Pollack Tiefbau, a German construction company based in Zossen near Berlin, has been making use of container offices for many years. The building, made with containers, had reached its end of its lifecycle and the company lacked space. Thus, the company management decided to replace the original set of containers with a comfortable new modular building offering more space with a first-floor extension. Our task was to deliver an assembly of such dimensions that could be installed on the foundations of the original container assembly. The building has a secondary façade made of bond cassettes and a double sloping roof. Considering the floor load, which is heavy in building companies, a highly resistant flooring material was chosen.
Reference location
Similar objects
-
 The Development and Innovation Centre of Modularity→
The Development and Innovation Centre of Modularity→ -
 New Administrative Building for KOMA RENT→
New Administrative Building for KOMA RENT→ -
 Administrative Building for V-Podlahy→
Administrative Building for V-Podlahy→ -
 Administrative Modular Building with Co-working Offices in the Outskirts of Paris→
Administrative Modular Building with Co-working Offices in the Outskirts of Paris→ -
 Administrative Facilities for KSÚS Strnady - Jíloviště→
Administrative Facilities for KSÚS Strnady - Jíloviště→ -
 Office Building with Auxiliary Rooms for a Garden Centre in Siegen→
Office Building with Auxiliary Rooms for a Garden Centre in Siegen→
