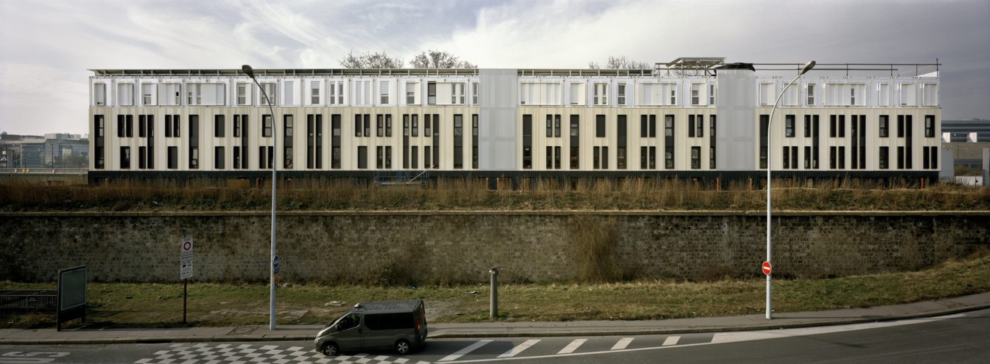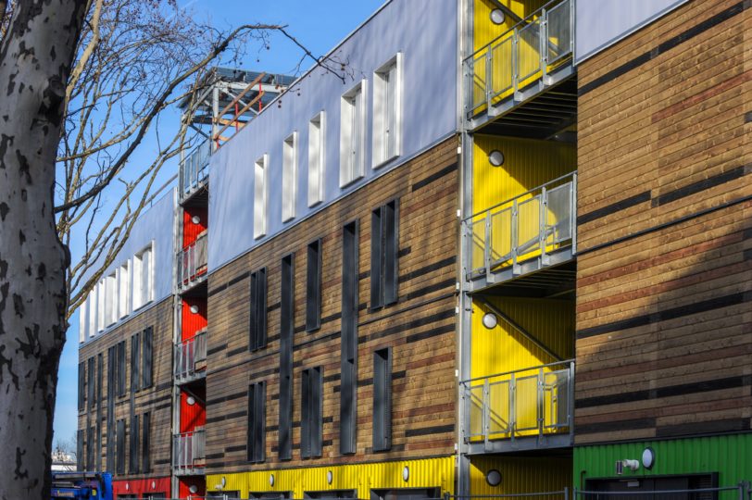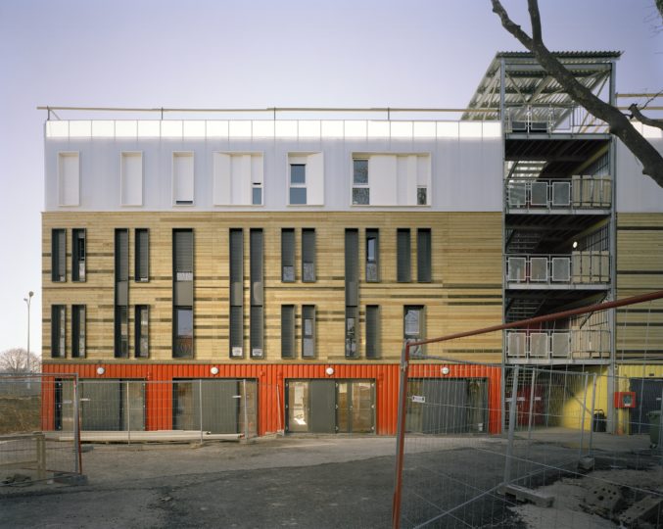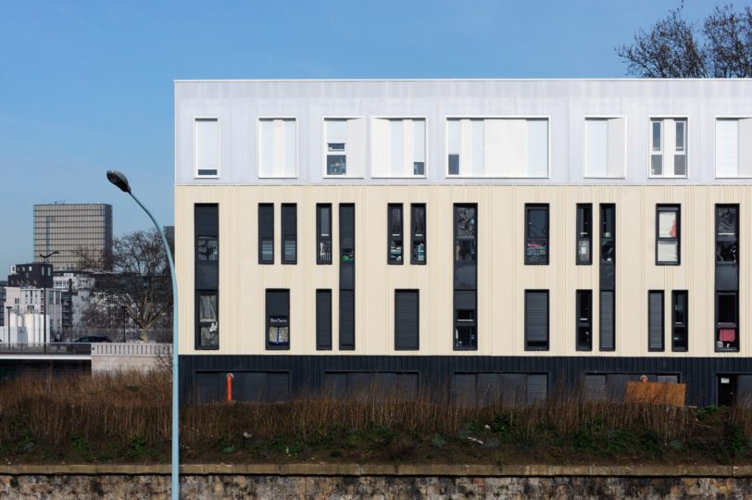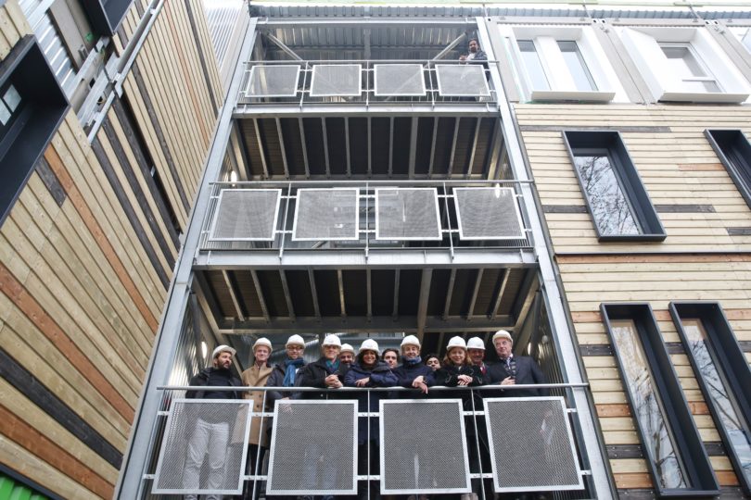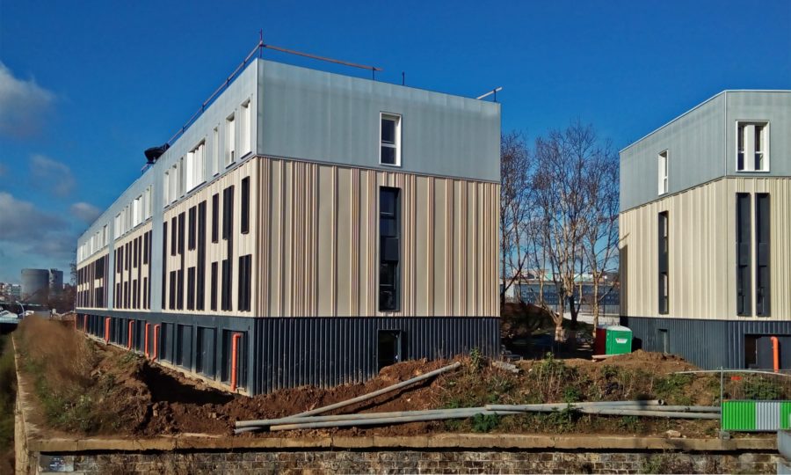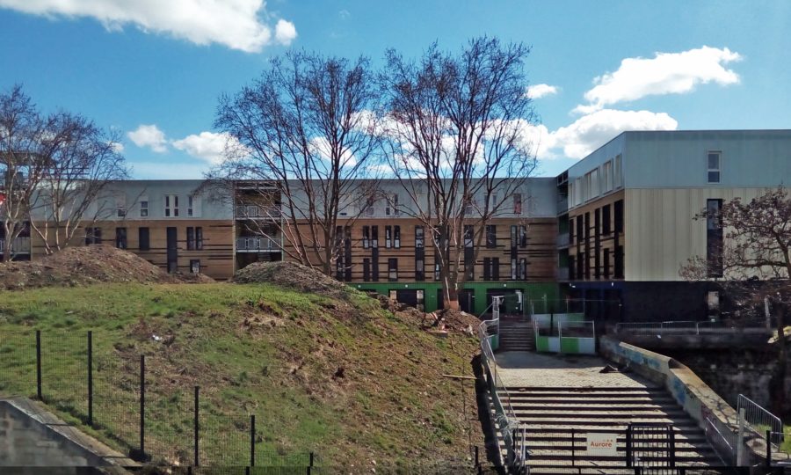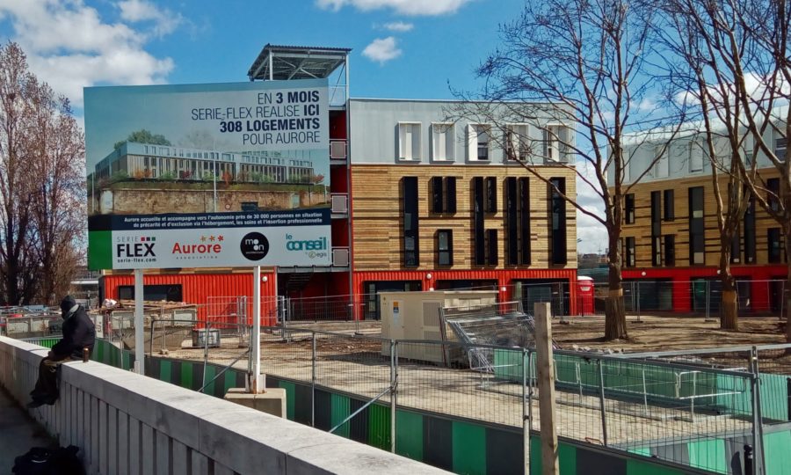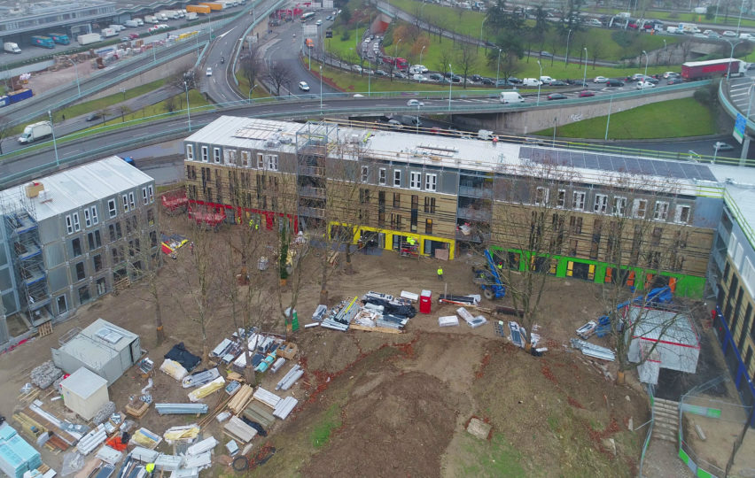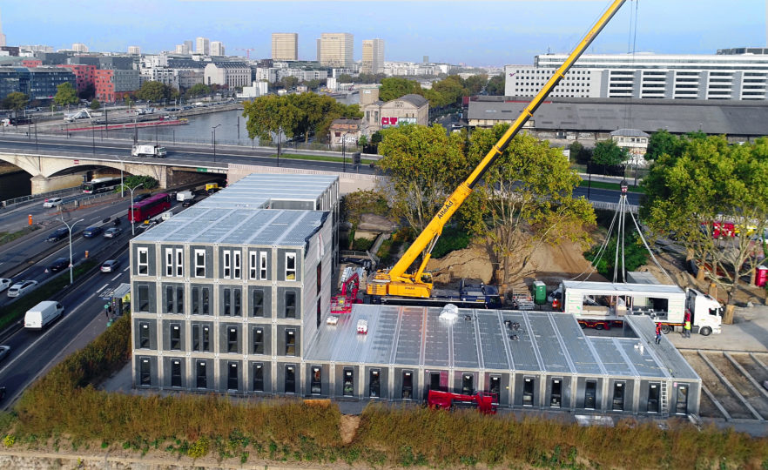Modular Council House upon the Seine in Centre of Paris
A 4-floor housing object - Paris - France
| Classification: | Residential projects / Accommodation facilities | |
|---|---|---|
| Year of implementation: | 2018 | |
| Architect / Studio: | MOONARCHITECTURES | |
| Client: | ASSOCIATION AURORE | |
| Country of implementation: | France | |
| Technical Specifications: |
Length of assembly: 2 months Length of manufacture: 2 months Number of modules: 226 Area: 5160 m2 |
|
| Sales model: | Sale | |
Another nice illustration how the modular buildings may be helpful for people in need is a project by the international humanitarian organisation, Aurore, which decided to erect a modular building for accommodation in the centre of Paris, directly upon the Seine. Along with Moonarchitectures architect studio, Aurore created a project for a building to serve the homeless. Its aim is not only to give them a roof over their heads but also to help them to find a quality life and to help them get back their on their feet.KOMA MODULAR was fortunate to be involved. After lengthy negotiations, a long-term contract was signed with the French Serie Flex developer. The large-scale modules have successfully passed the complicated certification process for the French modular building market, which is required for permanent accommodations.The modules were produced in two months – afterwards they were assembled and, finally, they came together and created this affordable housing project. The whole building was given a custom facade. This project is, in a sense, revolutionary for us – for the first time we provided a four-floor structure; for the first time we are building a playground on the building roof; and for the first time the whole building incorporates large-scale, 11-meter-long modules.This building constitutes the biggest building delivered during KOMA’s entire history. The complete building consists of 226 large-scale modules with the ground plan dimensions of 11 m x 2.5 m – its total floor area amounts to 5,160 m2. For the first time, there was cooperation with KOMA FAÇADE, the sister company of KOMA MODULAR. KOMA FAÇADE delivered and assembled a combination of four facade types: white polycarbonate DANPALON plates, wooden heat-treated SILVERWOOD floorboards, multi-coloured vertically corrugated steel sheets with random enamelling, and random corrugated CADENCE steel sheets. KOMA MODULAR thus represented the Czech school of modular design in France, the country where more space modules are leased than in any other.KOMA MODULAR is also prepared to deliver modular apartment buildings within the Czech Republic if the government decides also to support this type of construction here and if here progressive investors can be found as they can to the west of our borders.
