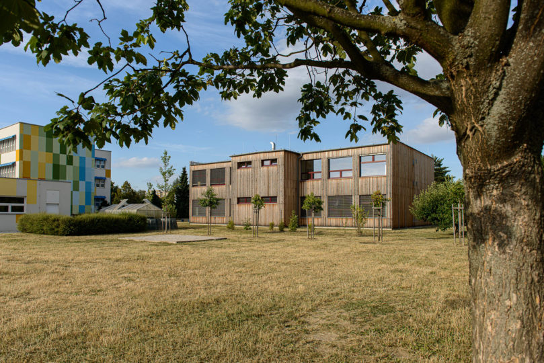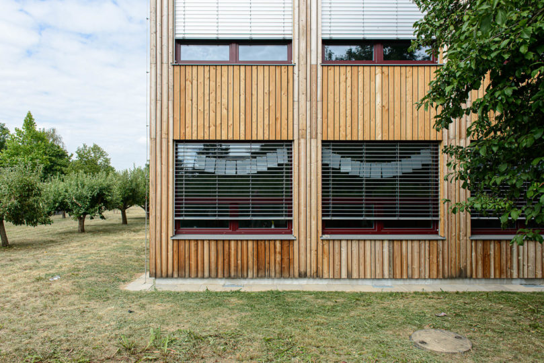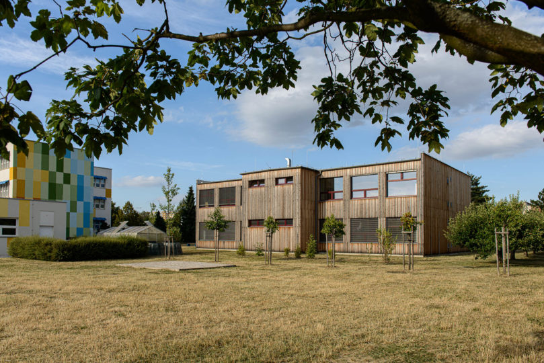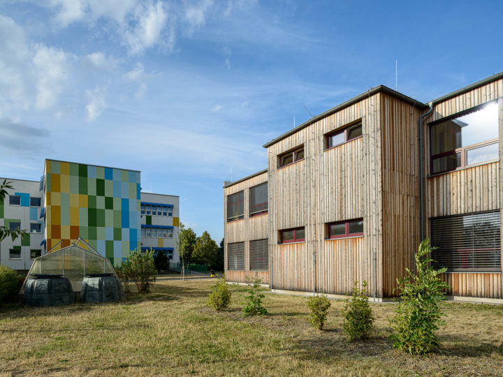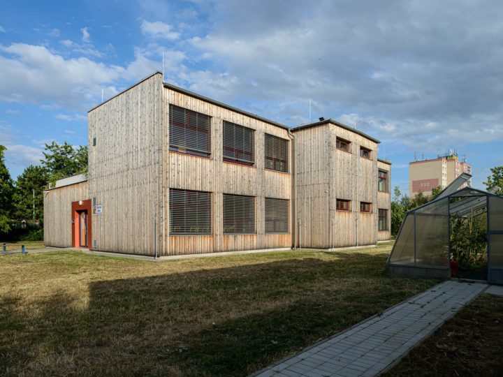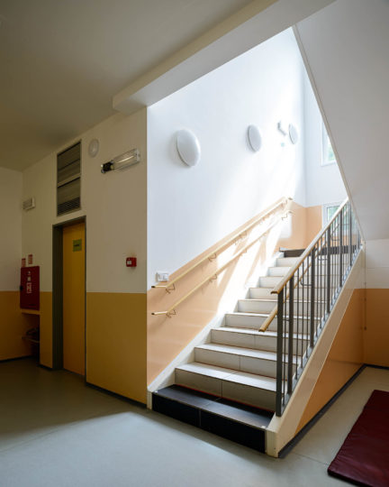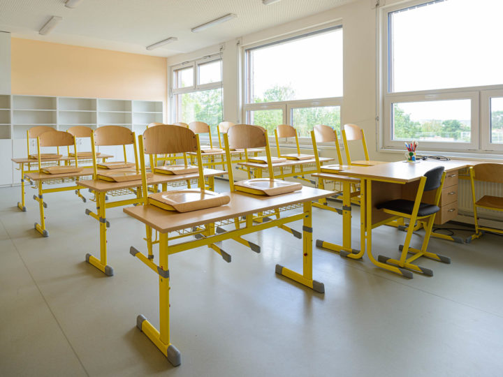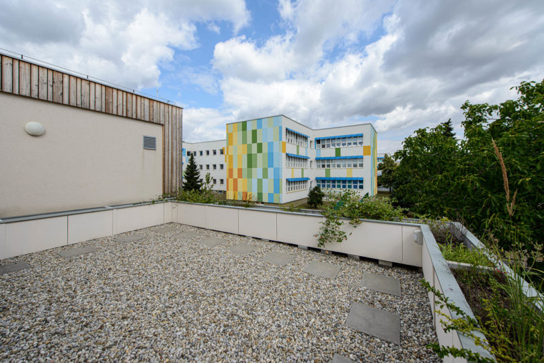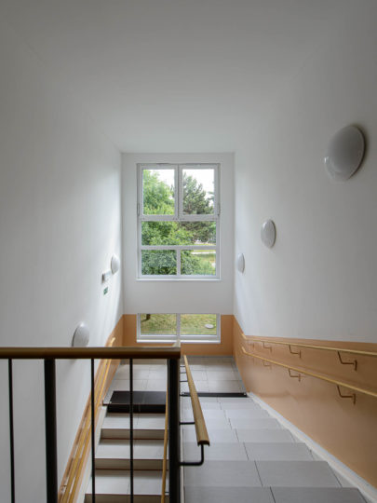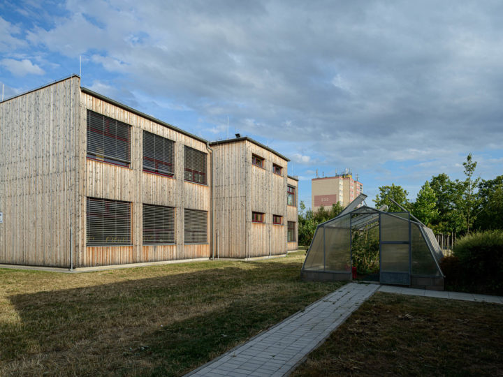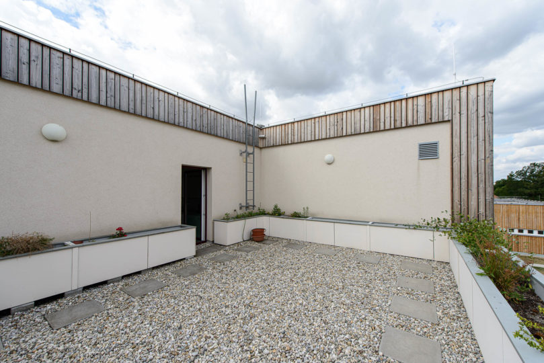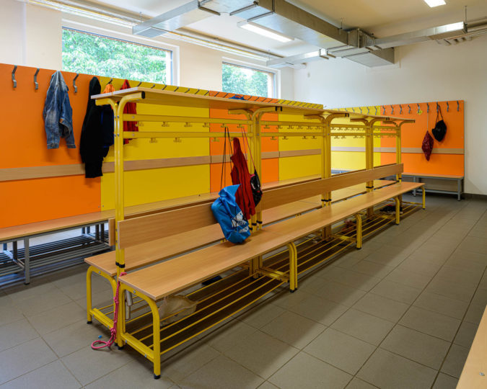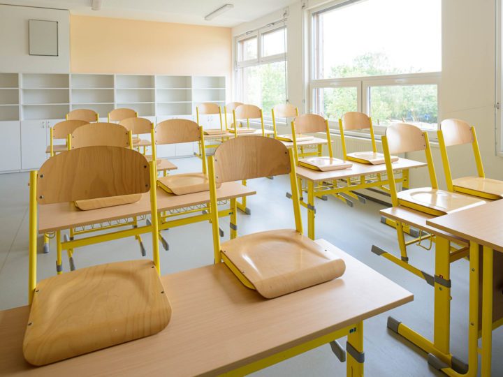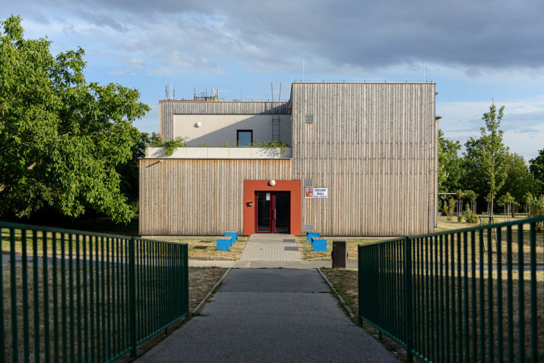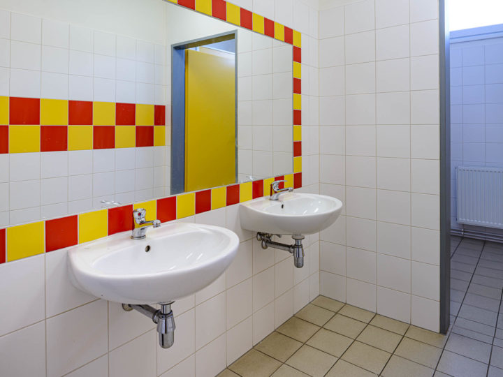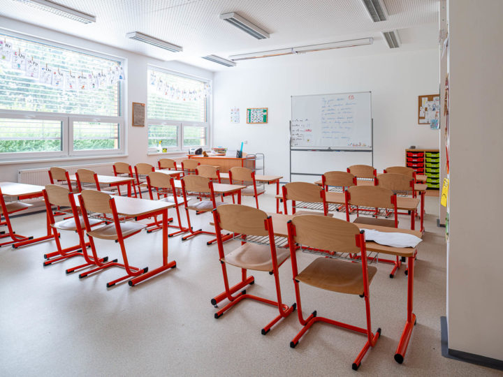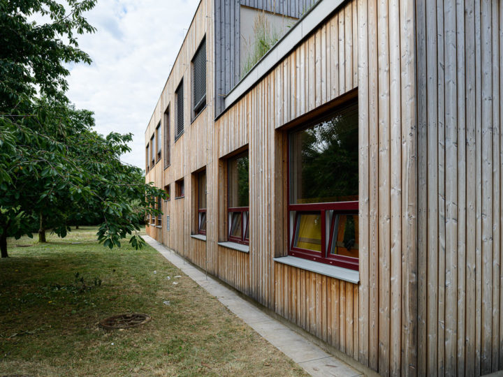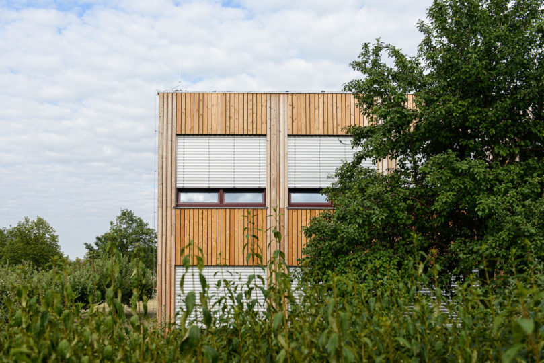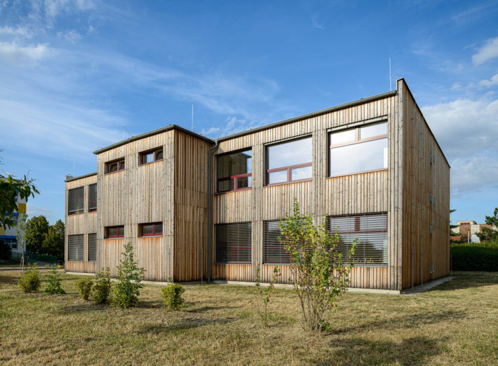Expansion of the School in Prague, Petrovice
Expanding of the Modular School with Two More Classrooms
| Classification: | School Realisations / Elementary schools | |
|---|---|---|
| Year of implementation: | 2018 | |
| Architect / Studio: | Starý&Partners | |
| Country of implementation: | Czech Republic | |
| Technical Specifications: |
Length of assembly: 4 Weeks Length of manufacture: 2 Weeks Number of modules: 6 Area: 135 m2 |
|
| Sales model: | Sale | |
Four years after setting up a four-class building on the school grounds, representatives of Prague 10, Petrovice quarter, announced that the school facilities were not sufficient. Thus, the need for another two classrooms had to be met. Modular construction allows for the possibility of expanding such structures, and if needed, the size of structures may be changed or they may be moved to another location. Before adding onto the building, it was necessary to remove the existing wooden facade and prepare for the add-on assembly with the two new classrooms. The architect’s original intention was to convey ageing on the facing of vertical larch lamellas, so this facing was mainly used once again on the new additional construction. The expanded school, now with six classrooms, does not show any additional alterations.
Reference location
Similar objects
-
 Erwitte Multi-classroom Kindergarten→
Erwitte Multi-classroom Kindergarten→ -
 English-Czech Kindergarden Teddy Bear→
English-Czech Kindergarden Teddy Bear→ -
 Kindergarten Happy Šanov Children Group→
Kindergarten Happy Šanov Children Group→ -
 Extension of the Malý Lapáš Kindergarten→
Extension of the Malý Lapáš Kindergarten→ -
 Modular elementary school Jinotaj in Zlín→
Modular elementary school Jinotaj in Zlín→ -
 New Modular Facilities for the Children’s Traffic Playground→
New Modular Facilities for the Children’s Traffic Playground→ -
 Extension of the Petrovice Kindergarten→
Extension of the Petrovice Kindergarten→ -
 Nad Volyňkou Kindergarten in Prague→
Nad Volyňkou Kindergarten in Prague→
